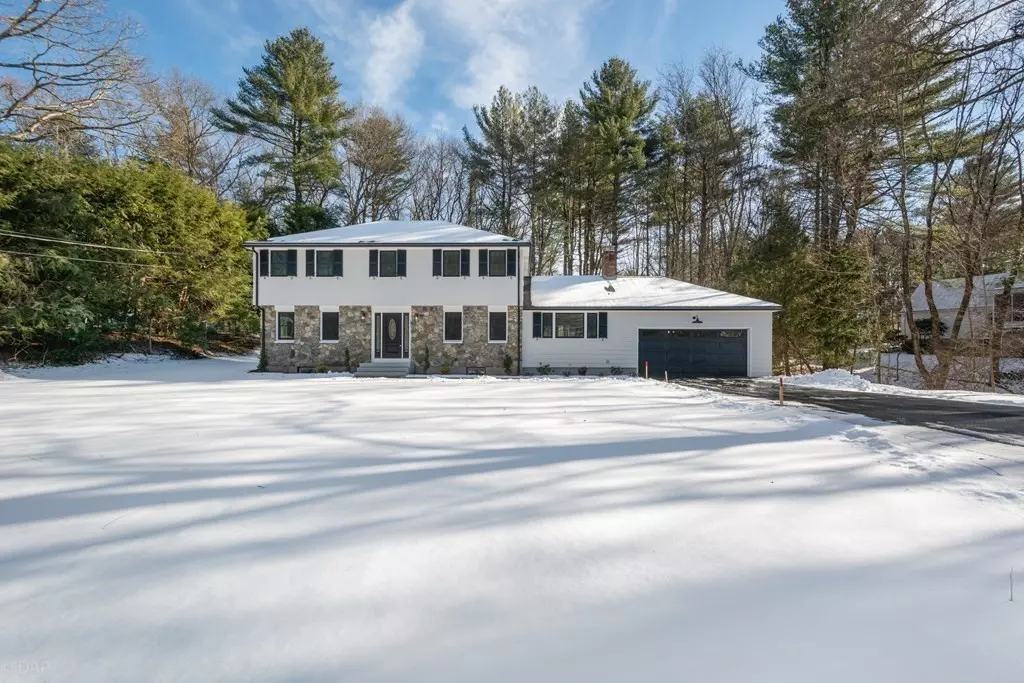$1,350,000
$1,395,000
3.2%For more information regarding the value of a property, please contact us for a free consultation.
143 Hillcrest Road Concord, MA 01742
4 Beds
2.5 Baths
3,174 SqFt
Key Details
Sold Price $1,350,000
Property Type Single Family Home
Sub Type Single Family Residence
Listing Status Sold
Purchase Type For Sale
Square Footage 3,174 sqft
Price per Sqft $425
Subdivision Thoreau Hills
MLS Listing ID 73073627
Sold Date 04/19/23
Style Colonial
Bedrooms 4
Full Baths 2
Half Baths 1
HOA Y/N false
Year Built 1968
Annual Tax Amount $10,228
Tax Year 2023
Lot Size 0.700 Acres
Acres 0.7
Property Description
This meticulously renovated Colonial is set in the exceptional close knit neighborhood of "Thoreau Hills". The open and airy main level boasts white oak hardwood floors and recessed lighting throughout. The kitchen, with its custom shelving, quartz counters and large waterfall island work in concert with high-end GE Café appliances and overlooks the spacious dining area. The fireplaced family room is light drenched and has the feel of outdoors with a slider leading to a newly built composite deck and a wonderful backyard. Also at this level, is the front to back living room with a unique built-in “Butler Bar” and offers ideal formal or informal living space. Upstairs features the primary bedroom suite with full bath and walk-in closet plus 3 additional bedrooms and main bathroom. Looking for that elusive extra room? The finished lower level retreat makes for a great home office, media room, playroom and laundry. A must see! This property has been virtually staged.
Location
State MA
County Middlesex
Zoning Res
Direction Main Street to Brook Trail, right on Hayward left on Hillcrest
Rooms
Family Room Flooring - Hardwood, Window(s) - Bay/Bow/Box, Balcony / Deck, Deck - Exterior, Recessed Lighting, Slider
Basement Full, Partially Finished
Primary Bedroom Level Second
Dining Room Flooring - Hardwood, Chair Rail, Lighting - Overhead
Kitchen Flooring - Hardwood, Countertops - Stone/Granite/Solid, Kitchen Island, Recessed Lighting, Gas Stove, Lighting - Pendant
Interior
Interior Features Recessed Lighting, Closet - Double, Bonus Room, Play Room, Foyer
Heating Baseboard, Natural Gas
Cooling Central Air
Flooring Tile, Vinyl, Hardwood, Flooring - Vinyl, Flooring - Hardwood
Fireplaces Number 1
Fireplaces Type Family Room
Appliance Range, Dishwasher, Microwave, Refrigerator, Range Hood, Gas Water Heater, Tankless Water Heater, Plumbed For Ice Maker, Utility Connections for Gas Range, Utility Connections for Electric Dryer
Laundry Flooring - Vinyl, Electric Dryer Hookup, Washer Hookup, In Basement
Exterior
Exterior Feature Rain Gutters, Professional Landscaping
Garage Spaces 2.0
Utilities Available for Gas Range, for Electric Dryer, Washer Hookup, Icemaker Connection
Roof Type Shingle
Total Parking Spaces 4
Garage Yes
Building
Lot Description Wooded, Level
Foundation Concrete Perimeter
Sewer Private Sewer
Water Public
Architectural Style Colonial
Schools
Elementary Schools Thoreau
Middle Schools Cms
High Schools Cchs
Others
Senior Community false
Read Less
Want to know what your home might be worth? Contact us for a FREE valuation!

Our team is ready to help you sell your home for the highest possible price ASAP
Bought with Michael Stein • Redfin Corp.





