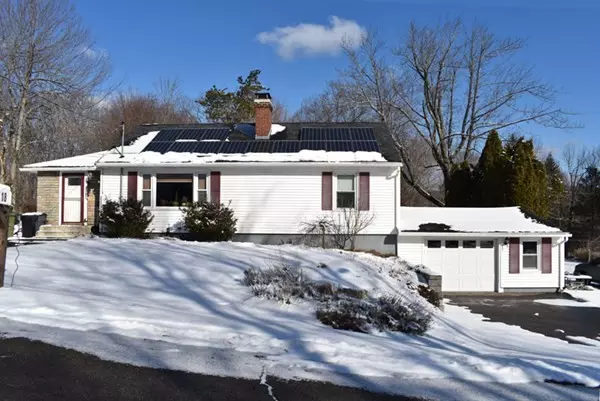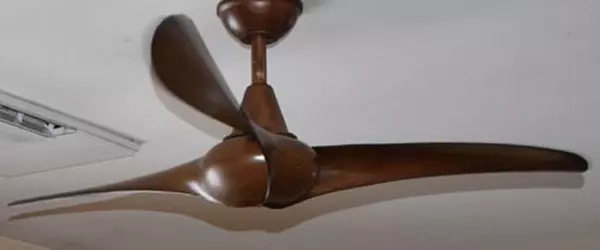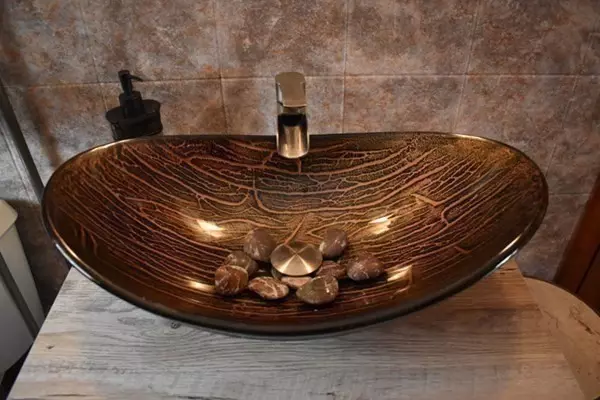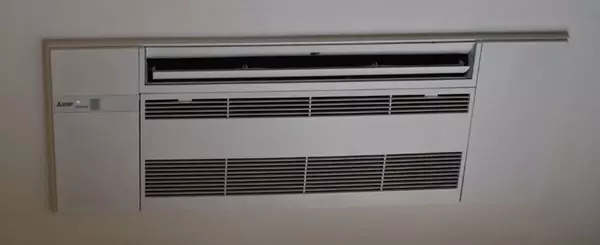$357,000
$350,000
2.0%For more information regarding the value of a property, please contact us for a free consultation.
18 West St Leicester, MA 01611
2 Beds
1 Bath
1,064 SqFt
Key Details
Sold Price $357,000
Property Type Single Family Home
Sub Type Single Family Residence
Listing Status Sold
Purchase Type For Sale
Square Footage 1,064 sqft
Price per Sqft $335
MLS Listing ID 73082382
Sold Date 04/20/23
Style Ranch
Bedrooms 2
Full Baths 1
HOA Y/N false
Year Built 1967
Annual Tax Amount $3,534
Tax Year 2022
Lot Size 0.620 Acres
Acres 0.62
Property Description
***HIGHEST & BEST DUE MONDAY - March 6th by 7:00 pm***This charming ranch has it all, solar (Buyer to assume lease), mini-splits (heating/cooling), fireplaces (2), pellet stove, Corian kitchen counters, hardwood or tile floor, & a beautifully landscaped yard that has mature perennials, it also includes a veggie garden & custom-built chicken coop! Purchased as a renovation in 2012, with the "big ticket items" having been done: roof, appliances, heating system & hot water tank. Some updated plumbing, & electrical. The bathroom was recently updated with Kohler LuxeStone, new fixtures & flooring. This home is all about options, whether it is alternative heating, bonus room space (game room, playroom, dining area - whatever you want it to be), or the outdoors - you can use the deck to entertain or the firepit seating area. You have options for your car(s) too - garage, lower-level parking, or upper-level parking 9 spaces in all. Your new home is just waiting for you to make your choices
Location
State MA
County Worcester
Zoning SA
Direction Main to Bottomley left onto West, left onto South (short distance) then immediate right onto West
Rooms
Basement Full, Walk-Out Access, Interior Entry, Garage Access, Concrete
Primary Bedroom Level Main
Kitchen Cathedral Ceiling(s), Flooring - Stone/Ceramic Tile, Countertops - Stone/Granite/Solid, Country Kitchen, Stainless Steel Appliances, Gas Stove, Lighting - Overhead, Archway
Interior
Interior Features Ceiling Fan(s), Bonus Room, Internet Available - Unknown
Heating Baseboard, Natural Gas, Pellet Stove, Ductless
Cooling Ductless
Flooring Tile, Hardwood, Flooring - Stone/Ceramic Tile
Fireplaces Number 2
Fireplaces Type Living Room, Wood / Coal / Pellet Stove
Appliance Microwave, ENERGY STAR Qualified Refrigerator, ENERGY STAR Qualified Dishwasher, Range - ENERGY STAR, Propane Water Heater, Utility Connections for Gas Range, Utility Connections for Electric Dryer
Laundry Fireplace, Gas Dryer Hookup, Washer Hookup, In Basement
Exterior
Exterior Feature Garden
Garage Spaces 1.0
Community Features Public Transportation, Shopping, Park, Walk/Jog Trails, Golf, Medical Facility, Laundromat, Bike Path, Conservation Area, Highway Access, House of Worship, Private School, Public School, University
Utilities Available for Gas Range, for Electric Dryer, Washer Hookup
Roof Type Shingle
Total Parking Spaces 9
Garage Yes
Building
Lot Description Gentle Sloping
Foundation Concrete Perimeter, Block
Sewer Public Sewer
Water Private
Architectural Style Ranch
Others
Senior Community false
Acceptable Financing Contract, Lender Approval Required
Listing Terms Contract, Lender Approval Required
Read Less
Want to know what your home might be worth? Contact us for a FREE valuation!

Our team is ready to help you sell your home for the highest possible price ASAP
Bought with David Hasslinger • Residential Properties Ltd





