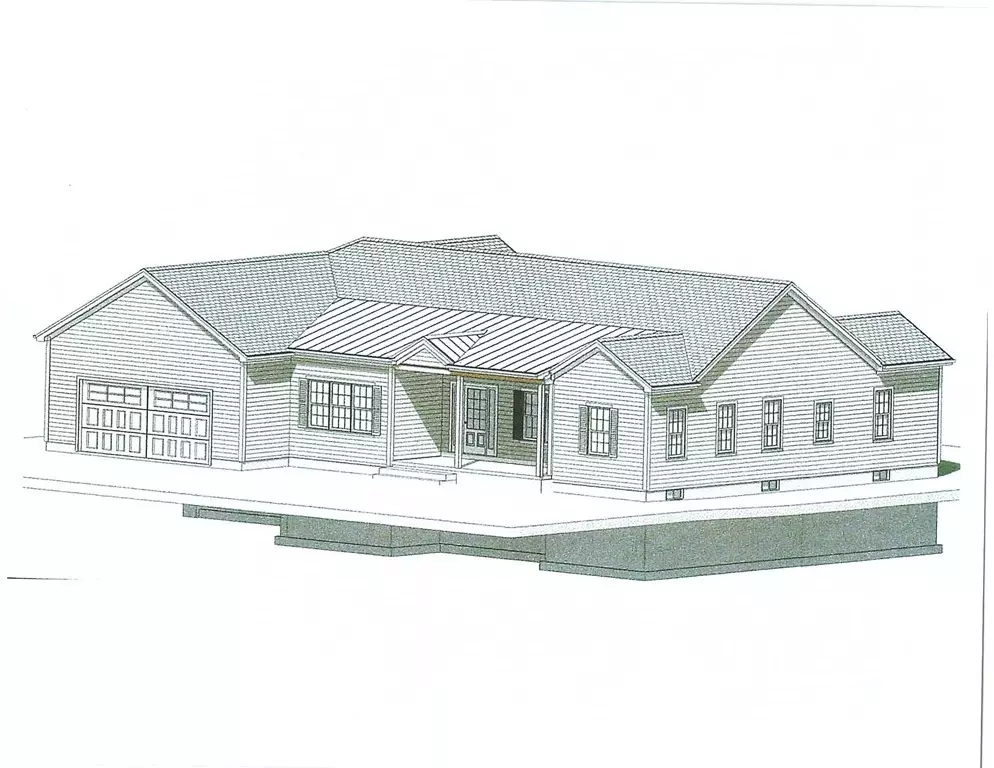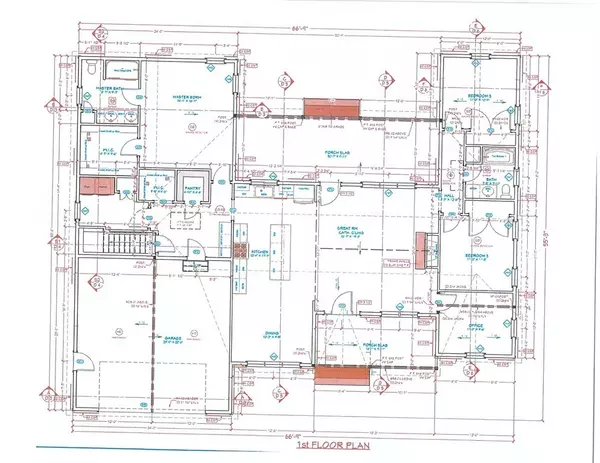$624,000
$615,000
1.5%For more information regarding the value of a property, please contact us for a free consultation.
3 Cathys Way Oxford, MA 01540
3 Beds
2 Baths
1,800 SqFt
Key Details
Sold Price $624,000
Property Type Single Family Home
Sub Type Single Family Residence
Listing Status Sold
Purchase Type For Sale
Square Footage 1,800 sqft
Price per Sqft $346
MLS Listing ID 73025040
Sold Date 04/20/23
Style Ranch
Bedrooms 3
Full Baths 2
Year Built 2022
Annual Tax Amount $4,500
Tax Year 2022
Lot Size 3.360 Acres
Acres 3.36
Property Description
Extremely hard to find brand new ranch in a brand new subdivision. This floor plan has the unique split floor plan. The master bedroom suite is on one side of this home and the other two bedrooms are on the opposite side of this home. There is also a front office or den in this home. Now is the time to pick out your exterior and interior floor colors. There could be a half bath installed in the pantry area. This home is situated on a large 3.36 acre lot with a small pond in the rear. It's park like grounds walking to the pond. It is located at the end of a dead end street. The roof is all architectural shingles. There isn't any metal roofs to be installed. This will be a HERS rated home when finished. Superior insulation and sealing of all exterior wood. This subdivision is located 7 minutes to Rt. 395 and only 20 minutes to Worcester. The only new subdivision in Oxford. Call for a private appointment or drive through and look around. ***Next to 112 Old Webster Rd.***
Location
State MA
County Worcester
Zoning R2
Direction Next to 112 Old Webster Rd. New subdivision. Not on GPS.
Rooms
Basement Full, Walk-Out Access
Primary Bedroom Level First
Interior
Interior Features Office
Heating Forced Air
Cooling Central Air
Flooring Wood, Tile, Carpet
Fireplaces Number 1
Fireplaces Type Living Room
Appliance Range, Dishwasher, Propane Water Heater, Utility Connections for Gas Range, Utility Connections for Electric Range
Laundry First Floor
Exterior
Garage Spaces 2.0
Utilities Available for Gas Range, for Electric Range
Roof Type Shingle
Total Parking Spaces 8
Garage Yes
Building
Lot Description Wooded, Gentle Sloping
Foundation Concrete Perimeter
Sewer Private Sewer
Water Private
Architectural Style Ranch
Read Less
Want to know what your home might be worth? Contact us for a FREE valuation!

Our team is ready to help you sell your home for the highest possible price ASAP
Bought with Paul McCarey • Keller Williams Realty


