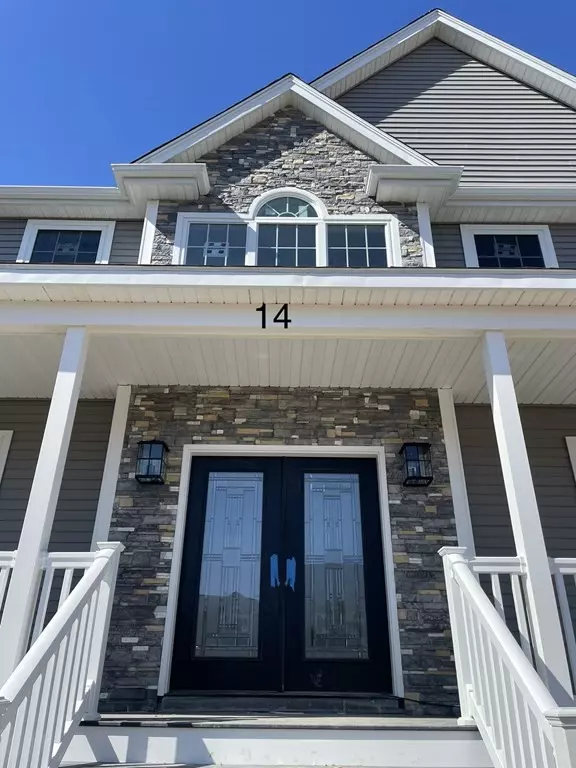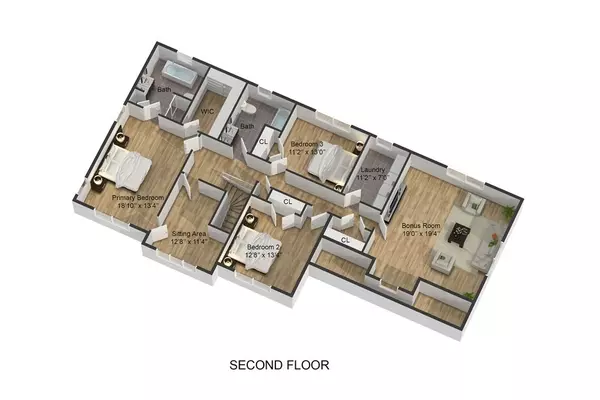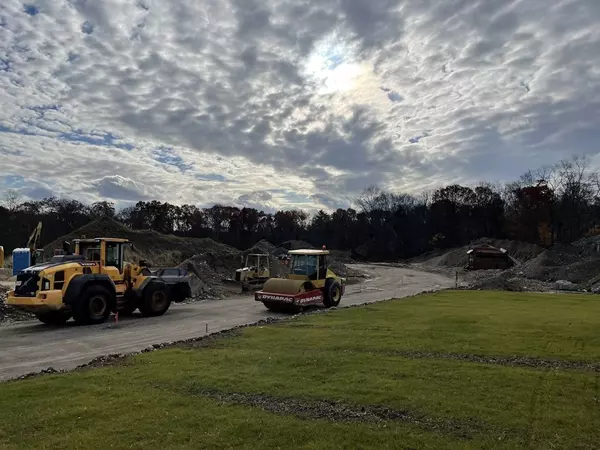$875,000
$875,000
For more information regarding the value of a property, please contact us for a free consultation.
14 York Drive Attleboro, MA 02703
4 Beds
2.5 Baths
2,500 SqFt
Key Details
Sold Price $875,000
Property Type Single Family Home
Sub Type Single Family Residence
Listing Status Sold
Purchase Type For Sale
Square Footage 2,500 sqft
Price per Sqft $350
Subdivision Stone Field Estates Iii
MLS Listing ID 73026292
Sold Date 04/18/23
Style Colonial
Bedrooms 4
Full Baths 2
Half Baths 1
Year Built 2022
Tax Year 2021
Lot Size 0.460 Acres
Acres 0.46
Property Description
The address is behind 78 Savena Drive Attleboro MA 02703... New construction started in Attleboro's most prestigious subdivision - Stonefield Estate Phase III. Come and build your custom dream home! Many floor plans are available such as colonial/ranch and each one can be customized! And some plans are with WALK-IN PANTRY/front PORCH, BAY WINDOW. Pick out flooring, paint, fixtures, appliances, you name it! Generous allowances for all with fast quality construction! Half acre and more lots are available as well as other sizes! Photos are from a recently finished home with upgrades and you can pick a similar or different design. The photos shown are for display purposes only and a similar house can be built. Utilities: Gas, underground electric, City Water, and Sewer. For GPS: Use 56 Saveena Dr, Attleboro MA 02703.
Location
State MA
County Bristol
Zoning r
Direction For GPS: Use 78 Saveena Dr, Attleboro MA 02703.
Rooms
Basement Full
Interior
Heating Central, Forced Air
Cooling Central Air
Flooring Tile, Carpet, Hardwood
Fireplaces Number 1
Appliance Range, Dishwasher, Disposal, Microwave, ENERGY STAR Qualified Refrigerator, Gas Water Heater, Tankless Water Heater, Utility Connections for Gas Range, Utility Connections for Electric Dryer
Laundry Washer Hookup
Exterior
Garage Spaces 2.0
Utilities Available for Gas Range, for Electric Dryer, Washer Hookup
Roof Type Shingle
Total Parking Spaces 4
Garage Yes
Building
Lot Description Wooded
Foundation Concrete Perimeter
Sewer Public Sewer
Water Public
Architectural Style Colonial
Schools
Elementary Schools Hyman Fine
Middle Schools Wamsutta
High Schools Ahs
Read Less
Want to know what your home might be worth? Contact us for a FREE valuation!

Our team is ready to help you sell your home for the highest possible price ASAP
Bought with Dave White • OwnerEntry.com





