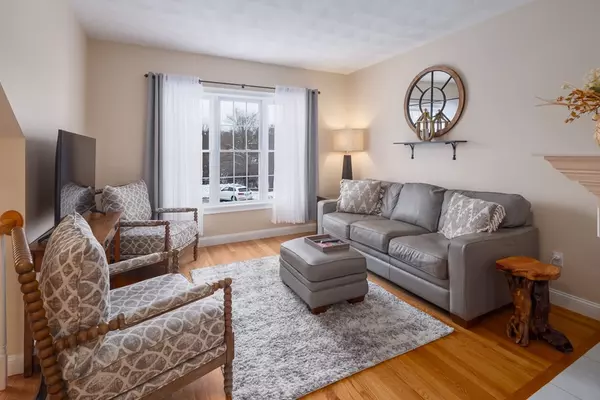$580,000
$549,900
5.5%For more information regarding the value of a property, please contact us for a free consultation.
9 Nirvana Dr. #3B Saugus, MA 01906
2 Beds
2.5 Baths
1,740 SqFt
Key Details
Sold Price $580,000
Property Type Condo
Sub Type Condominium
Listing Status Sold
Purchase Type For Sale
Square Footage 1,740 sqft
Price per Sqft $333
MLS Listing ID 73083336
Sold Date 04/21/23
Bedrooms 2
Full Baths 2
Half Baths 1
HOA Fees $316/mo
HOA Y/N true
Year Built 2005
Annual Tax Amount $5,445
Tax Year 2023
Property Sub-Type Condominium
Property Description
Exceptional town-home in an exceptional location! Located at the end of a cul-de-sac in the Indian Valley neighborhood sits this beautifully updated home. The living level is an open concept with a 3-sided fireplace, hardwood floors and a gorgeous kitchen with custom built cabinets, stainless steel appliances and granite counters. There's also a custom built hutch in the eat-in kitchen area that walks out onto a deck overlooking the Saugus River and Prankers Pond. 2 bedrooms upstairs including a master suite, guest bath and laundry. All the baths have been updated and are beautiful. 1-car garage that leads into the lower level finished space that would make for a great home office! You won't be disappointed after seeing this unit!
Location
State MA
County Essex
Zoning condo
Direction Central to Pearl to Susan to Nirvana
Rooms
Basement Y
Primary Bedroom Level Second
Interior
Interior Features Home Office, Central Vacuum
Heating Forced Air, Oil
Cooling Central Air
Fireplaces Number 1
Appliance Range, Dishwasher, Refrigerator, Washer, Dryer
Laundry Second Floor, In Unit
Exterior
Garage Spaces 1.0
Total Parking Spaces 2
Garage Yes
Building
Story 3
Sewer Public Sewer
Water Public
Others
Pets Allowed Yes w/ Restrictions
Acceptable Financing Contract
Listing Terms Contract
Read Less
Want to know what your home might be worth? Contact us for a FREE valuation!

Our team is ready to help you sell your home for the highest possible price ASAP
Bought with Elena Cristina Marchis • LAER Realty Partners






