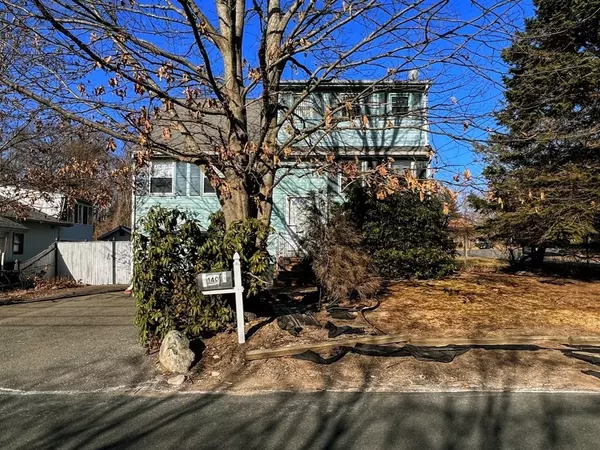$525,000
$499,900
5.0%For more information regarding the value of a property, please contact us for a free consultation.
140 Fairmount Ave Saugus, MA 01906
3 Beds
1.5 Baths
1,890 SqFt
Key Details
Sold Price $525,000
Property Type Single Family Home
Sub Type Single Family Residence
Listing Status Sold
Purchase Type For Sale
Square Footage 1,890 sqft
Price per Sqft $277
MLS Listing ID 73093363
Sold Date 04/21/23
Style Cape
Bedrooms 3
Full Baths 1
Half Baths 1
Year Built 1978
Annual Tax Amount $5,954
Tax Year 2023
Lot Size 10,454 Sqft
Acres 0.24
Property Sub-Type Single Family Residence
Property Description
This one-of-a-kind split-level Cape offers so much potential! The main floor has a bright living room and dining room area, a half bath equipped with a washer and dryer, an eat-in kitchen that goes out to an enclosed screen porch, a bonus room that could be used as a home office, den, playroom or be used as a 4th bedroom. The second floor has 3 bedrooms; the primary bedroom has direct access to a full bath. The lower level is above grade and offers a wonderful finished room with a brick hearth and slider to an enclosed screened-in area. Central A/C and a new hot water tank. Two driveways offer ample parking. Great central location right off Rt. 1, close to major roads, amenities, and walking/hiking trails. 15 minutes from Boston. You can catch the 428 to Haymarket or the 430 to Malden Center right down the road! Here is your opportunity to bring this charming home back to life. There is a lot of value and potential to fall in love with! Being sold as is, as seen.
Location
State MA
County Essex
Zoning NA
Direction Off Route 1/Broadway. Head south toward Broadway/Newburyport Turnpike, turn right onto Fairmont.
Rooms
Family Room Exterior Access, Slider, Lighting - Overhead
Basement Full, Partially Finished, Walk-Out Access, Interior Entry, Garage Access
Primary Bedroom Level Second
Dining Room Lighting - Overhead
Interior
Interior Features Bonus Room
Heating Forced Air, Oil
Cooling Central Air
Flooring Vinyl, Carpet
Appliance Range, Dishwasher, Refrigerator, Washer, Dryer, Other, Tankless Water Heater
Exterior
Exterior Feature Rain Gutters
Garage Spaces 1.0
Fence Fenced
Community Features Public Transportation, Shopping, Walk/Jog Trails, Highway Access, Public School
Roof Type Shingle
Total Parking Spaces 6
Garage Yes
Building
Lot Description Level
Foundation Concrete Perimeter
Sewer Public Sewer
Water Public
Architectural Style Cape
Read Less
Want to know what your home might be worth? Contact us for a FREE valuation!

Our team is ready to help you sell your home for the highest possible price ASAP
Bought with Julio R. Carrera • USA Realty LLC






