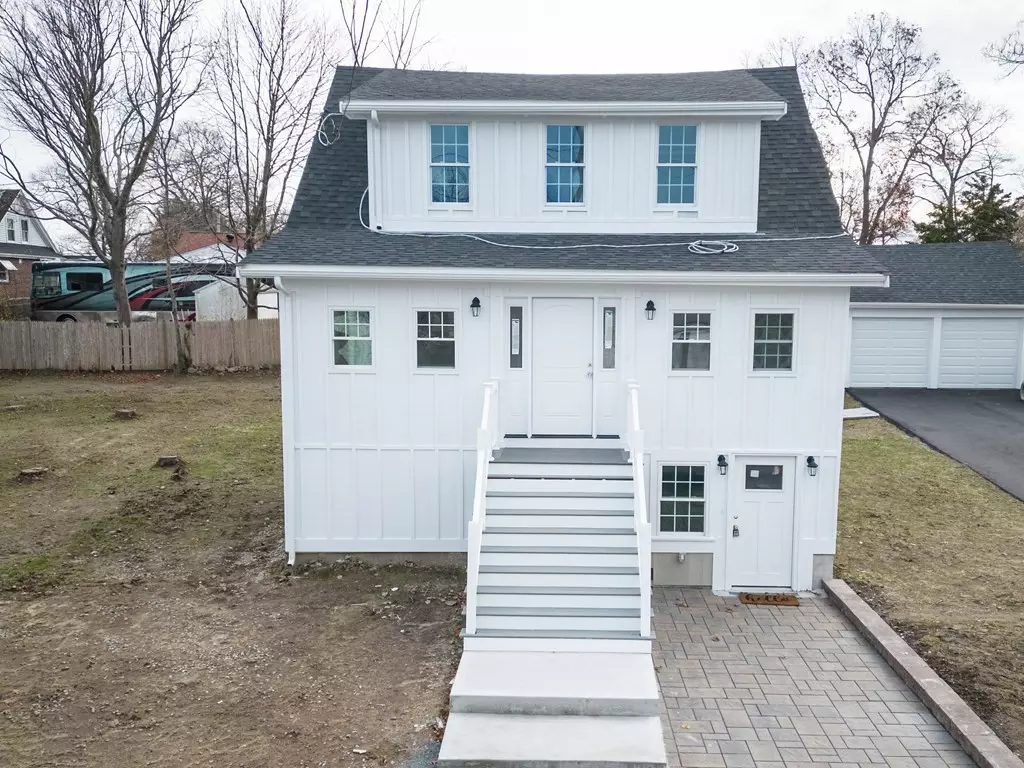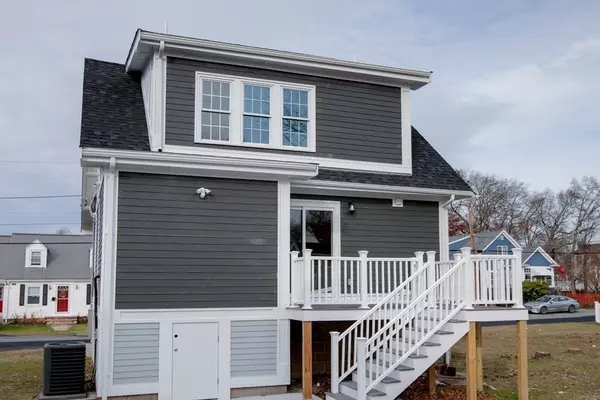$717,500
$729,999
1.7%For more information regarding the value of a property, please contact us for a free consultation.
12 Hills Randolph, MA 02368
4 Beds
3 Baths
2,100 SqFt
Key Details
Sold Price $717,500
Property Type Single Family Home
Sub Type Single Family Residence
Listing Status Sold
Purchase Type For Sale
Square Footage 2,100 sqft
Price per Sqft $341
MLS Listing ID 73066728
Sold Date 04/18/23
Style Cape
Bedrooms 4
Full Baths 3
Year Built 1935
Annual Tax Amount $5,070
Tax Year 2022
Lot Size 0.340 Acres
Acres 0.34
Property Description
Beautifully renovated home in North Randolph ready for move-in! First floor entrance has nice foyer to welcome you home! Your front door leads you to the open floor concept of living room to your right and your dining room to your left. The gorgeous kitchen of quartz island for breakfast and more room to entertain your guests, stainless steel appliances and spacious kitchen cabinets is a chef's haven! Natural sunlight beams through kitchen windows for the daydreamer to look outside. The remodeled first floor bathroom is modern and clean look. As you walk upstairs, you are greeted with a nice foyer for decorative pieces or added storage. The master suite has a large bedroom with high ceilings. Master bedroom has double sinks and glass shower stall with a modern, contemporary look. Heading to the basement, you have two good size bedroom, the laundry room and bathroom. Remodeling replaced exterior with hardie cement siding, and interior spray foam insulated and tankless hot water heater.
Location
State MA
County Norfolk
Area North Randolph
Zoning RH
Direction North Main Street then right on Hills St
Rooms
Basement Full
Primary Bedroom Level Second
Interior
Heating Central
Cooling Central Air
Flooring Hardwood
Appliance Range, Dishwasher, Refrigerator, Freezer, Gas Water Heater, Tankless Water Heater, Utility Connections for Gas Range, Utility Connections for Gas Oven, Utility Connections for Gas Dryer
Laundry Washer Hookup
Exterior
Garage Spaces 2.0
Community Features Public Transportation, Park, Walk/Jog Trails, Laundromat, Bike Path, Conservation Area, Highway Access, Public School
Utilities Available for Gas Range, for Gas Oven, for Gas Dryer, Washer Hookup
Roof Type Shingle
Total Parking Spaces 6
Garage Yes
Building
Lot Description Cleared
Foundation Concrete Perimeter
Sewer Public Sewer
Water Public
Architectural Style Cape
Schools
Middle Schools Randolph
High Schools Randolph
Others
Senior Community false
Read Less
Want to know what your home might be worth? Contact us for a FREE valuation!

Our team is ready to help you sell your home for the highest possible price ASAP
Bought with Andrew Litchfield • Compass





