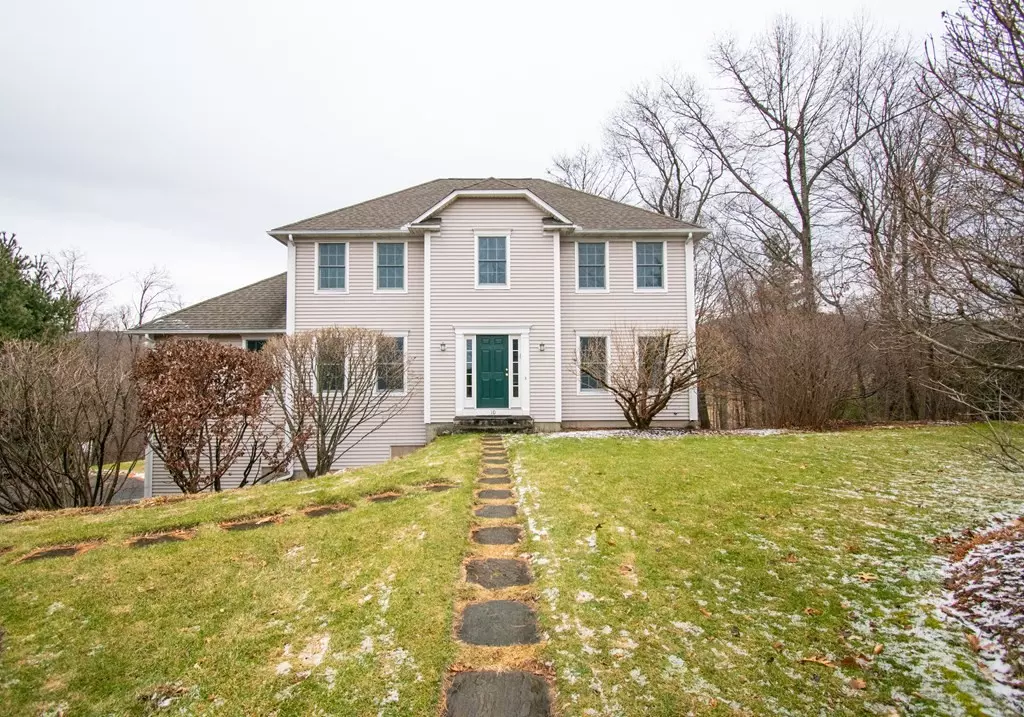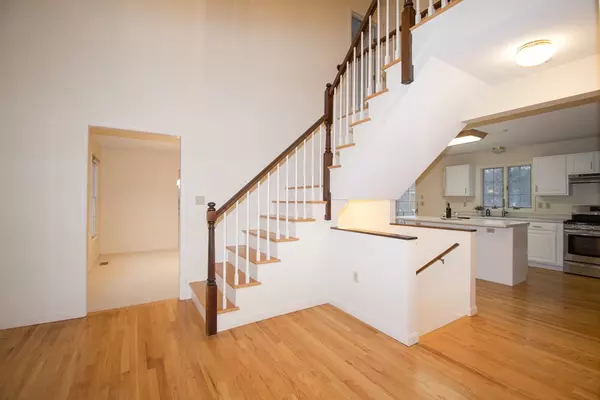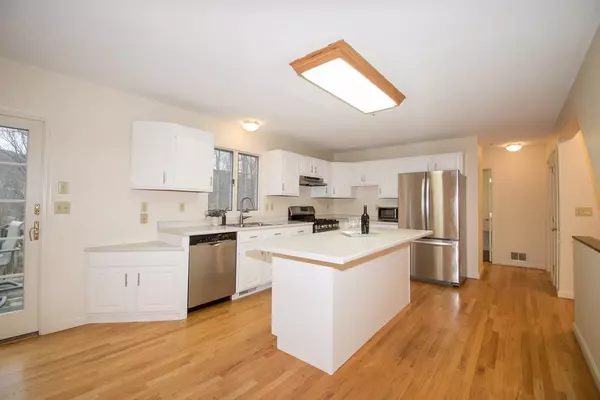$550,000
$589,000
6.6%For more information regarding the value of a property, please contact us for a free consultation.
10 Echo Hill Rd Wilbraham, MA 01095
4 Beds
3.5 Baths
2,416 SqFt
Key Details
Sold Price $550,000
Property Type Single Family Home
Sub Type Single Family Residence
Listing Status Sold
Purchase Type For Sale
Square Footage 2,416 sqft
Price per Sqft $227
Subdivision Beautiful Cul De Sac
MLS Listing ID 73073104
Sold Date 04/24/23
Style Colonial
Bedrooms 4
Full Baths 3
Half Baths 1
HOA Y/N false
Year Built 1995
Annual Tax Amount $9,107
Tax Year 2022
Lot Size 1.180 Acres
Acres 1.18
Property Description
You won't want to miss out on this incredible 4bd 4bth 2400+ sq ft home located in one of the most sought after neighborhoods. From the moment you pull up you will have city views & the incredible Fern Valley Farms located just beyond the beautiful tree lined backyard. This house boasts a wonderful open concept first floor featuring a stunning two story foyer, fully applianced kitchen, half bath ,bedroom and laundry on it as well.Upstairs you will find the master with an incredibly large walk in closet & bathroom, down the hall another full bath and two more nice sized bedrooms. The basement is sure to satisfy as well featuring a large open space suitable for any of your needs along with a full bath and direct access off the garage. There is ample space , storage and possibilities along with new flooring in all bathrooms, laundry & mudroom new faucets throughout , freshly painted solid oak kitchen cabinet's, vanities & garage, portable house generator & NEW SEPTIC
Location
State MA
County Hampden
Zoning R40
Direction Use GPS
Rooms
Basement Partially Finished, Walk-Out Access, Interior Entry, Garage Access
Primary Bedroom Level Second
Interior
Interior Features 3/4 Bath, Bonus Room, Internet Available - Broadband
Heating Forced Air
Cooling Central Air, Whole House Fan
Flooring Wood, Carpet, Laminate
Fireplaces Number 1
Appliance Range, Disposal, Microwave, Dryer, Water Treatment, ENERGY STAR Qualified Refrigerator, ENERGY STAR Qualified Dishwasher, ENERGY STAR Qualified Washer, Range Hood, Gas Water Heater, Utility Connections for Gas Range, Utility Connections for Gas Oven, Utility Connections for Gas Dryer
Laundry First Floor, Washer Hookup
Exterior
Exterior Feature Rain Gutters, Professional Landscaping, Sprinkler System, Garden
Garage Spaces 2.0
Community Features Shopping, Pool, Tennis Court(s), Park, Walk/Jog Trails, Golf, Medical Facility, Conservation Area, Highway Access, House of Worship, Private School, Public School, University, Sidewalks
Utilities Available for Gas Range, for Gas Oven, for Gas Dryer, Washer Hookup, Generator Connection
View Y/N Yes
View Scenic View(s)
Roof Type Shingle
Total Parking Spaces 6
Garage Yes
Building
Lot Description Cul-De-Sac, Wooded
Foundation Concrete Perimeter
Sewer Private Sewer
Water Private
Architectural Style Colonial
Schools
Elementary Schools Mile Tree
Middle Schools Wms
High Schools Mrhs
Read Less
Want to know what your home might be worth? Contact us for a FREE valuation!

Our team is ready to help you sell your home for the highest possible price ASAP
Bought with Maria Von Hollander • Coldwell Banker Realty - Western MA





