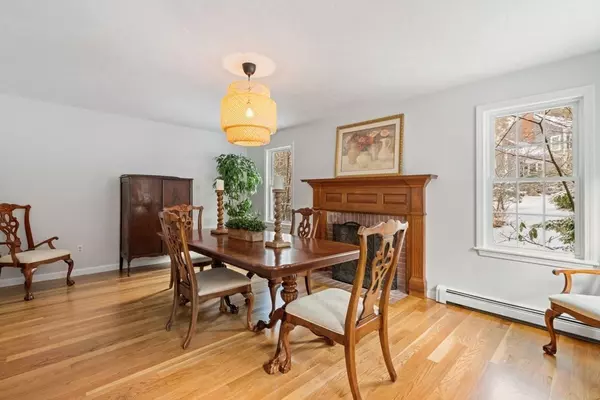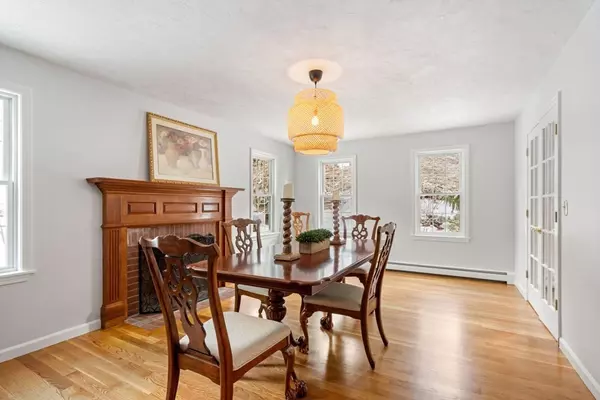$785,000
$725,000
8.3%For more information regarding the value of a property, please contact us for a free consultation.
13 Jonathans Way Upton, MA 01568
4 Beds
2.5 Baths
3,132 SqFt
Key Details
Sold Price $785,000
Property Type Single Family Home
Sub Type Single Family Residence
Listing Status Sold
Purchase Type For Sale
Square Footage 3,132 sqft
Price per Sqft $250
MLS Listing ID 73083153
Sold Date 04/24/23
Style Colonial
Bedrooms 4
Full Baths 2
Half Baths 1
HOA Y/N false
Year Built 1994
Annual Tax Amount $8,626
Tax Year 2022
Lot Size 2.420 Acres
Acres 2.42
Property Description
Welcome to 13 Jonathan's Way, a stunning 4 bedroom, 2.5 bathroom home located in a sought after neighborhood in the heart of Upton, MA. This home boasts a beautifully designed interior featuring fresh paint throughout, gleaming hardwood floors, and 2 cozy fireplaces. The spacious and inviting cathedral family room is perfect for entertaining guests and family gatherings. A formal dining room and an office provide additional space for work and entertainment. The finished walkout basement perfect for a home gym and game room. Outside, a large lot with a big yard offers plenty of space for outdoor activities and entertainment. Enjoy the peaceful sound of the babbling brook that runs through the back of the property, surrounded by beautiful plantings and specimen trees. This property is located in a quiet neighborhood setting, with a newer roof and plenty of space for parking. Don't miss out on the opportunity to make this stunning property your forever home. Showings begin Sat. at OH.
Location
State MA
County Worcester
Zoning 3
Direction Main St. to Merriam's Way to Jonathan's Way
Rooms
Family Room Ceiling Fan(s), Vaulted Ceiling(s), Flooring - Hardwood, Exterior Access, Recessed Lighting, Slider
Basement Full, Partially Finished, Walk-Out Access, Interior Entry
Primary Bedroom Level Second
Dining Room Flooring - Hardwood, French Doors, Lighting - Overhead
Kitchen Closet, Flooring - Stone/Ceramic Tile, Dining Area, Pantry, Countertops - Stone/Granite/Solid, Kitchen Island, Chair Rail, Stainless Steel Appliances, Gas Stove, Lighting - Pendant, Lighting - Overhead
Interior
Interior Features Closet, Lighting - Overhead, Chair Rail, Recessed Lighting, Ceiling Fan(s), Slider, Entrance Foyer, Home Office, Game Room, Media Room
Heating Baseboard, Natural Gas
Cooling Central Air, None
Flooring Tile, Carpet, Laminate, Hardwood, Flooring - Hardwood, Flooring - Laminate, Flooring - Wall to Wall Carpet
Fireplaces Number 2
Fireplaces Type Dining Room, Family Room
Appliance Range, Dishwasher, Microwave, Refrigerator, Gas Water Heater, Tankless Water Heater, Utility Connections for Gas Range, Utility Connections for Gas Dryer
Laundry Flooring - Stone/Ceramic Tile, Main Level, Dryer Hookup - Dual, Washer Hookup, Lighting - Overhead, First Floor
Exterior
Exterior Feature Storage
Garage Spaces 2.0
Community Features Walk/Jog Trails, Conservation Area, House of Worship, Public School
Utilities Available for Gas Range, for Gas Dryer, Washer Hookup
Waterfront Description Beach Front, Lake/Pond, 1 to 2 Mile To Beach, Beach Ownership(Public)
Roof Type Shingle
Total Parking Spaces 4
Garage Yes
Building
Lot Description Wooded, Easements
Foundation Concrete Perimeter
Sewer Private Sewer
Water Public
Architectural Style Colonial
Schools
Elementary Schools Memorial
Middle Schools Miscoe Hill
High Schools Nipmuc Regional
Others
Senior Community false
Read Less
Want to know what your home might be worth? Contact us for a FREE valuation!

Our team is ready to help you sell your home for the highest possible price ASAP
Bought with Michael Gavrilles • Redfin Corp.





