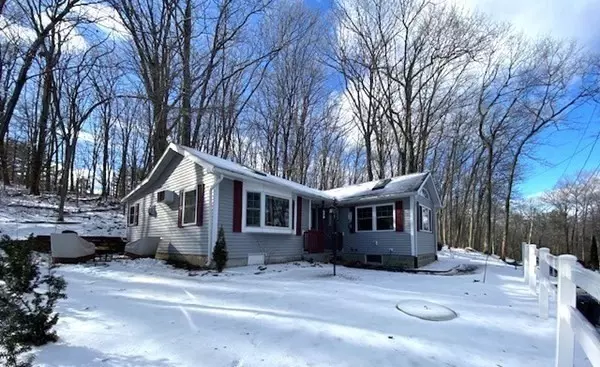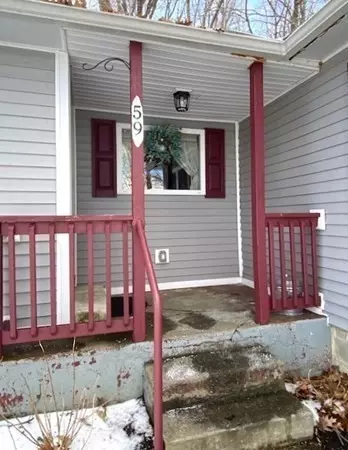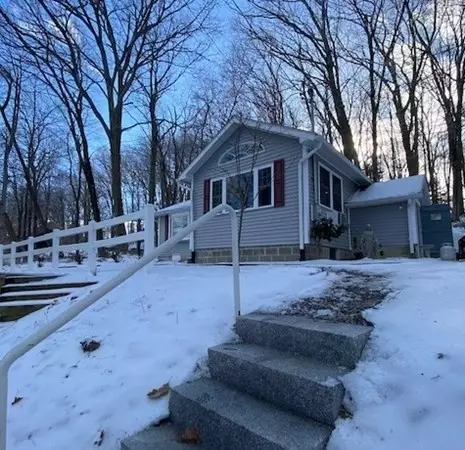$300,000
$299,900
For more information regarding the value of a property, please contact us for a free consultation.
59 Lake Sargent Dr Leicester, MA 01524
2 Beds
1 Bath
848 SqFt
Key Details
Sold Price $300,000
Property Type Single Family Home
Sub Type Single Family Residence
Listing Status Sold
Purchase Type For Sale
Square Footage 848 sqft
Price per Sqft $353
MLS Listing ID 73081904
Sold Date 04/26/23
Style Ranch
Bedrooms 2
Full Baths 1
Year Built 1932
Annual Tax Amount $3,113
Tax Year 2022
Lot Size 3,484 Sqft
Acres 0.08
Property Description
Retreat to paradise and enjoy seasons views of Sargent Lake! Walk into amazing tranquilty~Lovingly rebuilt in 2012 from the foundation up! A living rm w/gleaming hardwood, beamed cathedral & skylight ceiling, birdwatch from the bay window! The fully applianed eat in hickory cabinet packed kitchen has granite, brkfst bar, tile flr, track & under cabinet lighting! Plenty of glass in sunlit MB exploding with views & more hardwood, beamed cathedral/a palladium window! 2nd BR w/built in desk & hrdw flr. all 6 panel pine doors throughout! Full bath w/tiled flr & laundry. Partial basement is heated. HWBB/oil & propane heat, oil or electric hot water ( leicester offers "community aggregation program" current rate .10 kw ), generator hook up, 2 built in A/C units, water filter & more! Low maintenance vinyl siding! Tart cherry/Blueberrys here! Private well & city sewer. A commuter friendly location! Close to shopping, eateries, schools, Leicester CC and more!
Location
State MA
County Worcester
Zoning R2
Direction Main St. to Lake Ave to Felix turns to Lake Sargent ( dead end )
Rooms
Basement Partial, Concrete, Unfinished
Primary Bedroom Level Main
Kitchen Flooring - Stone/Ceramic Tile, Dining Area, Countertops - Stone/Granite/Solid, Breakfast Bar / Nook, Cabinets - Upgraded, Lighting - Pendant
Interior
Interior Features Closet, Mud Room
Heating Baseboard, Oil, Propane
Cooling Wall Unit(s), Dual
Flooring Tile, Hardwood, Flooring - Stone/Ceramic Tile
Appliance Oven, Dishwasher, Microwave, Countertop Range, Refrigerator, Washer, Dryer, Water Treatment, Oil Water Heater, Electric Water Heater, Tankless Water Heater, Tankless, Utility Connections for Gas Range, Utility Connections for Electric Oven, Utility Connections for Gas Dryer
Laundry Washer Hookup
Exterior
Exterior Feature Rain Gutters, Fruit Trees, Garden
Community Features Shopping, Golf, Highway Access, Public School
Utilities Available for Gas Range, for Electric Oven, for Gas Dryer, Washer Hookup, Generator Connection
View Y/N Yes
View Scenic View(s)
Roof Type Shingle
Total Parking Spaces 2
Garage No
Building
Foundation Block
Sewer Public Sewer
Water Private
Architectural Style Ranch
Others
Senior Community false
Read Less
Want to know what your home might be worth? Contact us for a FREE valuation!

Our team is ready to help you sell your home for the highest possible price ASAP
Bought with Lene Z. Guertin • RE/MAX Prof Associates





