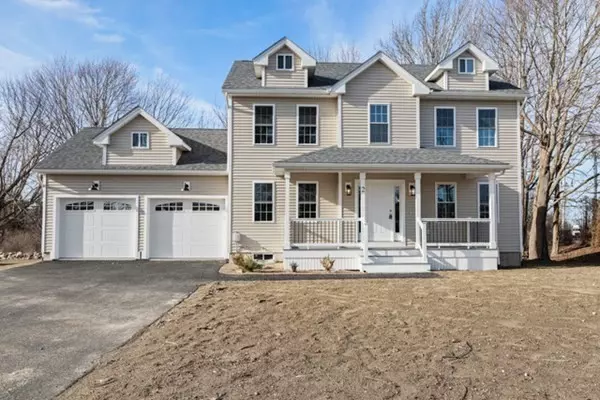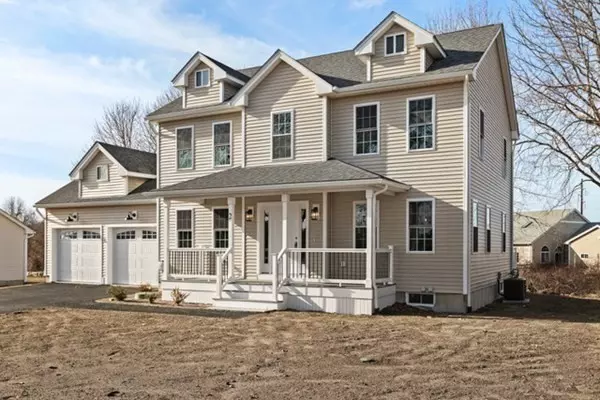$640,000
$599,900
6.7%For more information regarding the value of a property, please contact us for a free consultation.
2 Alves Way Fairhaven, MA 02719
3 Beds
2.5 Baths
1,920 SqFt
Key Details
Sold Price $640,000
Property Type Single Family Home
Sub Type Single Family Residence
Listing Status Sold
Purchase Type For Sale
Square Footage 1,920 sqft
Price per Sqft $333
Subdivision Alexander Gray Development
MLS Listing ID 73076893
Sold Date 04/25/23
Style Colonial
Bedrooms 3
Full Baths 2
Half Baths 1
HOA Fees $66/ann
HOA Y/N true
Year Built 2022
Tax Year 2023
Lot Size 0.350 Acres
Acres 0.35
Property Description
Fairhaven's Newest Subdivision, “ALVES WAY”! This Colonial Features Hardwood Flooring throughout, Open Concept, White Kitchen, with Maritime Colored Island, Quartz Countertops, Walk-In Pantry, Half Bath Laundry Combo, Family Room and Formal Dining Room. 2nd Level Features a Spacious Primary Suite: Full Bath, Double Vanity, Tiled shower and Walk in closet. Bonus Office/Workout Space. 2 Additional Bedrooms and a Full Bath Complete this Level. Full Basement. 2 Car Garage. Irrigation System. Some Staged Photos are of our Model Home. See attached plans for reference.
Location
State MA
County Bristol
Zoning RES
Direction Off Sconticut Neck Road - Near Wood Elementary School. Use 46 Sconticut Neck Road in GPS.
Rooms
Basement Full, Interior Entry, Sump Pump, Concrete, Unfinished
Primary Bedroom Level Second
Dining Room Flooring - Hardwood, Lighting - Pendant
Kitchen Flooring - Hardwood, Pantry, Countertops - Stone/Granite/Solid, Countertops - Upgraded, Kitchen Island, Deck - Exterior, Exterior Access, Open Floorplan, Recessed Lighting, Stainless Steel Appliances, Lighting - Pendant
Interior
Heating Forced Air, Natural Gas
Cooling Central Air
Flooring Tile, Hardwood
Appliance Range, Dishwasher, Range Hood, Gas Water Heater, Utility Connections for Gas Range, Utility Connections for Gas Oven
Laundry Bathroom - Half, Closet/Cabinets - Custom Built, Flooring - Stone/Ceramic Tile, First Floor
Exterior
Exterior Feature Rain Gutters, Sprinkler System
Garage Spaces 2.0
Community Features Shopping, Park, Walk/Jog Trails, Bike Path, Conservation Area, Highway Access, Marina, Public School, Sidewalks
Utilities Available for Gas Range, for Gas Oven
Waterfront Description Beach Front, Ocean, 1/2 to 1 Mile To Beach
Roof Type Shingle
Total Parking Spaces 4
Garage Yes
Building
Lot Description Cul-De-Sac, Corner Lot, Cleared
Foundation Concrete Perimeter
Sewer Public Sewer
Water Public
Architectural Style Colonial
Schools
Elementary Schools Wood
Middle Schools Hastings
High Schools Fairhaven
Read Less
Want to know what your home might be worth? Contact us for a FREE valuation!

Our team is ready to help you sell your home for the highest possible price ASAP
Bought with Ann Fournier • Berkshire Hathaway Home Services - Mel Antonio Real Estate





