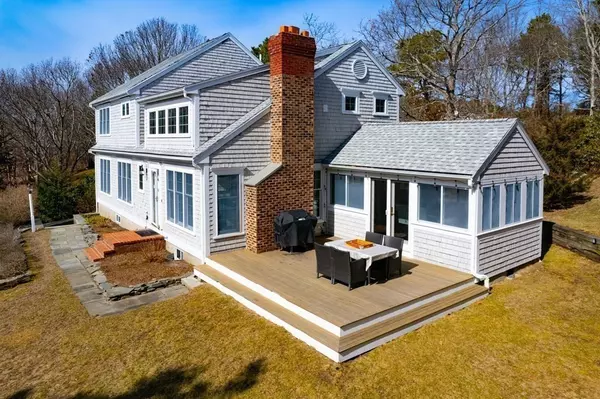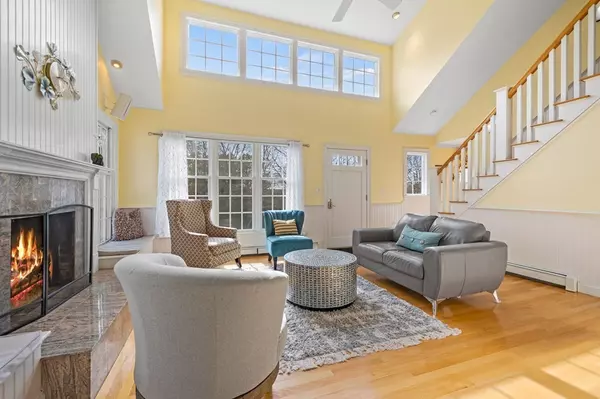$1,013,000
$1,100,000
7.9%For more information regarding the value of a property, please contact us for a free consultation.
11 Briar Lane Sandwich, MA 02537
3 Beds
3 Baths
2,070 SqFt
Key Details
Sold Price $1,013,000
Property Type Single Family Home
Sub Type Single Family Residence
Listing Status Sold
Purchase Type For Sale
Square Footage 2,070 sqft
Price per Sqft $489
MLS Listing ID 73086118
Sold Date 04/27/23
Style Other (See Remarks)
Bedrooms 3
Full Baths 3
Year Built 1975
Annual Tax Amount $9,510
Tax Year 2023
Lot Size 0.670 Acres
Acres 0.67
Property Description
The opportunity to live in the enchanting neighborhood of Sandy Neck Beach is extraordinary. And this beautiful sun-splashed home is set on a knoll to capture all the light and breezes from the sea and the marshes. Enter the sunny living room with its cathedral ceiling and fireplace; you instantly feel at home. The updated cook's kitchen has warm wood tones and leads to both informal and formal dining spaces. Enjoy your coffee in the Sunroom or outside on the deck. Escape to the private first-floor primary suite and relax in the whirlpool tub. After dinner head upstairs to the Loft, unwind, and watch the big screen. It's the perfect set-up to project movies. Two large bedrooms and a shared bath complete the second floor. Working from home? The finished basement offers quiet space. When you're off the grid, stroll to the beach, drive your ORV to the dunes of Sandy Neck Beach Park, or spend the day hiking in this rare 4700-acre living maritime museum. Come and take it all in.
Location
State MA
County Barnstable
Area East Sandwich
Zoning R2
Direction From Scenic Route 6A to Sandy Neck Rd., take first right on Briar Lane, #11 is on left.
Rooms
Family Room Cathedral Ceiling(s)
Primary Bedroom Level First
Dining Room Flooring - Hardwood, French Doors
Interior
Interior Features Sun Room, Central Vacuum
Heating Baseboard, Oil
Cooling Central Air
Flooring Tile, Hardwood
Fireplaces Number 1
Fireplaces Type Living Room
Appliance Range, Dishwasher, Refrigerator, Washer, Dryer, Water Treatment, Oil Water Heater, Utility Connections for Gas Range, Utility Connections for Electric Dryer
Laundry First Floor, Washer Hookup
Exterior
Exterior Feature Rain Gutters, Storage, Professional Landscaping, Sprinkler System, Outdoor Shower
Garage Spaces 2.0
Community Features Park, Walk/Jog Trails, Bike Path, Conservation Area, Other
Utilities Available for Gas Range, for Electric Dryer, Washer Hookup
Waterfront Description Beach Front, Ocean, 1/10 to 3/10 To Beach, Beach Ownership(Public)
Total Parking Spaces 2
Garage Yes
Building
Lot Description Sloped
Foundation Concrete Perimeter
Sewer Private Sewer
Water Private
Architectural Style Other (See Remarks)
Read Less
Want to know what your home might be worth? Contact us for a FREE valuation!

Our team is ready to help you sell your home for the highest possible price ASAP
Bought with Susan Challenger • Sotheby's International Realty





