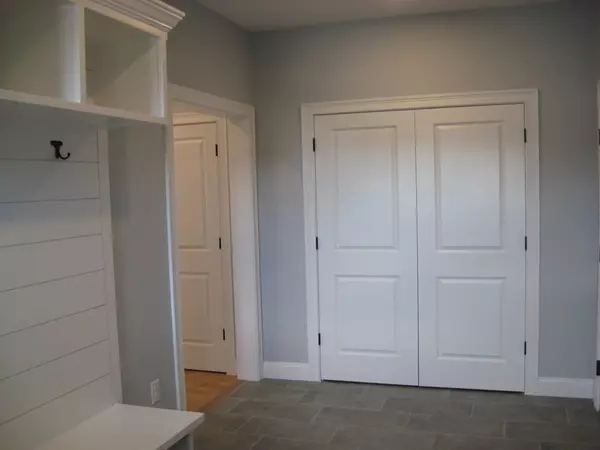$975,000
$989,900
1.5%For more information regarding the value of a property, please contact us for a free consultation.
13 Lamp Post Lane West Bridgewater, MA 02379
4 Beds
2.5 Baths
3,481 SqFt
Key Details
Sold Price $975,000
Property Type Single Family Home
Sub Type Single Family Residence
Listing Status Sold
Purchase Type For Sale
Square Footage 3,481 sqft
Price per Sqft $280
Subdivision Lamp Post Estates
MLS Listing ID 73084270
Sold Date 04/28/23
Style Colonial
Bedrooms 4
Full Baths 2
Half Baths 1
Year Built 2023
Annual Tax Amount $7,151
Tax Year 2023
Lot Size 1.150 Acres
Acres 1.15
Property Description
Beautiful Brand New 4 Bedroom Colonial at Lamp Post Estates. Great town, Great Accessibility to everything. Spacious open floor-plan, featuring a 25' country kitchen, 8' center island, quartz counter-tops, stainless steel appliances, loads of cabinets, pantry, 2 double closets, large living room, huge family room with a gas fireplace, cathedral ceilings, SGD to deck, hardwood floors, recessed lighting, formal DR, 9' ceilings main floor, mud room with a custom built-in, tile floors and more. Second floor has a huge main bedroom suite over the garage featuring hardwood floors, sitting area, 2 massive walk-in closets, main bath with tiled shower, double vanity, quartz counter-tops, linen closet, another bath, tile floors, double vanity, linen closet, second floor laundry, cabinet, 3 other spacious bedrooms, w/w carpet , double closets, cable and more. Full walk-out basement, 3 zone propane gas heat, central A/C, over-sized 24'x26' 2 car garage. Located in a small West Bridgewater area.
Location
State MA
County Plymouth
Zoning Res
Direction Rt. 106, right on Lincoln St. to South Elm St. to Lamp Post Lane.Use 375 Lincoln St. for GPS.
Rooms
Family Room Cathedral Ceiling(s), Ceiling Fan(s), Flooring - Hardwood, Cable Hookup, Open Floorplan, Recessed Lighting
Basement Full, Walk-Out Access, Interior Entry, Concrete, Unfinished
Primary Bedroom Level Second
Dining Room Flooring - Hardwood, Chair Rail, Recessed Lighting, Wainscoting, Lighting - Overhead, Crown Molding
Kitchen Closet, Flooring - Hardwood, Dining Area, Balcony / Deck, Pantry, Countertops - Stone/Granite/Solid, Kitchen Island, Cabinets - Upgraded, Country Kitchen, Deck - Exterior, Open Floorplan, Recessed Lighting, Slider, Stainless Steel Appliances, Gas Stove, Lighting - Pendant
Interior
Interior Features Countertops - Stone/Granite/Solid, Closet/Cabinets - Custom Built, Recessed Lighting, Closet - Double, Mud Room
Heating Forced Air, Propane
Cooling Central Air, Dual
Flooring Tile, Carpet, Hardwood, Flooring - Stone/Ceramic Tile
Fireplaces Number 1
Appliance Range, Dishwasher, Microwave, Refrigerator, Electric Water Heater, Tank Water Heater, Plumbed For Ice Maker, Utility Connections for Gas Range, Utility Connections for Electric Dryer
Laundry Dryer Hookup - Electric, Washer Hookup, Flooring - Stone/Ceramic Tile, Countertops - Stone/Granite/Solid, Cabinets - Upgraded, Electric Dryer Hookup, Lighting - Overhead, Second Floor
Exterior
Exterior Feature Rain Gutters, Professional Landscaping, Stone Wall
Garage Spaces 2.0
Community Features Shopping, Park, Walk/Jog Trails, Golf, Conservation Area, Highway Access, House of Worship, Public School, Sidewalks
Utilities Available for Gas Range, for Electric Dryer, Washer Hookup, Icemaker Connection
Roof Type Shingle
Total Parking Spaces 4
Garage Yes
Building
Lot Description Cul-De-Sac, Wooded, Easements, Underground Storage Tank, Gentle Sloping
Foundation Concrete Perimeter
Sewer Private Sewer
Water Public
Architectural Style Colonial
Schools
Middle Schools Wb Middle
High Schools Wb High
Others
Senior Community false
Read Less
Want to know what your home might be worth? Contact us for a FREE valuation!

Our team is ready to help you sell your home for the highest possible price ASAP
Bought with TJ Georges • RE/MAX Platinum





