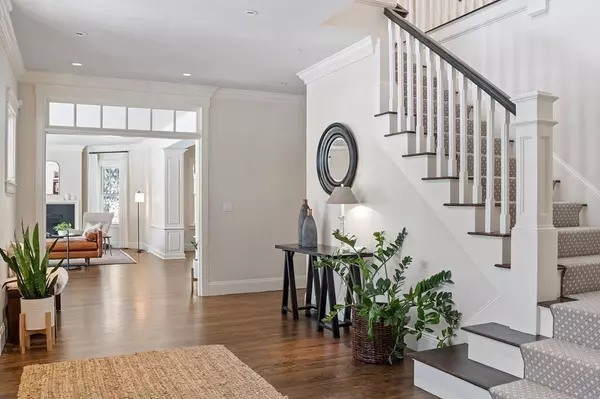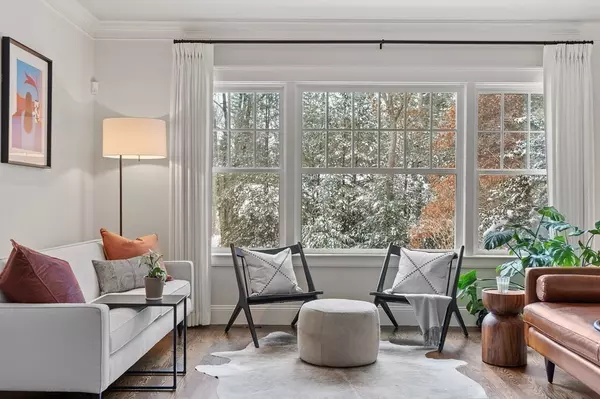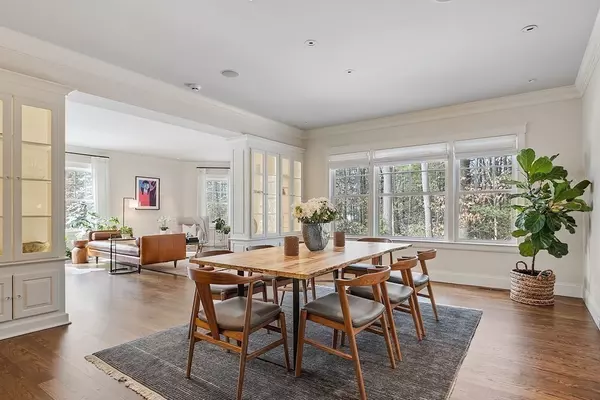$3,730,000
$3,868,000
3.6%For more information regarding the value of a property, please contact us for a free consultation.
244 Musterfield Road Concord, MA 01742
6 Beds
6.5 Baths
7,467 SqFt
Key Details
Sold Price $3,730,000
Property Type Single Family Home
Sub Type Single Family Residence
Listing Status Sold
Purchase Type For Sale
Square Footage 7,467 sqft
Price per Sqft $499
Subdivision Nashawtuc Hill
MLS Listing ID 73082903
Sold Date 04/27/23
Style Colonial, Shingle
Bedrooms 6
Full Baths 6
Half Baths 1
Year Built 2003
Annual Tax Amount $40,719
Tax Year 2023
Lot Size 1.200 Acres
Acres 1.2
Property Description
Beautifully sited on 1.2 peaceful acres in coveted Nashawtuc Hill neighborhood, this welcoming home boasts an exceptional interior that embodies a remarkable sense of sophisticated style, graced by fabulous natural light. Interior transoms, 9' ceilings & notable millwork are paired w a well thought flrpln that embodies consistency of scale & comfortable flow. Stainless Kitchen w 13' island, 13x7 butler's pantry (2nd fridge, oven & d/w plus amazing storage) opens directly to fp'd FR w oversized glass doors & wall of custom built-ins. 1st flr fp'd library w full BA. 2nd flr has striking main BR suite w 14' ceils, fp, french doors to priv deck & spacious bath; 4 add'l brs & 3 bas plus sunstreamed reading/office nook. You will love the LL w ensuite BR, workout space and consummate venue for family movie night! The backyd is nothing short of amazing: gracious 39x20 patio w sitting wall, integrated grilling station, firepit & hot tub! Walk to Center or riverside along peaceful trail network.
Location
State MA
County Middlesex
Zoning Res
Direction Nashawtuc Road or Simon Willard Road, to Musterfield Road
Rooms
Family Room Closet/Cabinets - Custom Built, Flooring - Hardwood, Exterior Access, Open Floorplan, Crown Molding
Basement Full, Finished, Walk-Out Access, Interior Entry, Radon Remediation System
Primary Bedroom Level Second
Dining Room Closet/Cabinets - Custom Built, Flooring - Hardwood
Kitchen Flooring - Hardwood, Dining Area, Pantry, Countertops - Stone/Granite/Solid, French Doors, Kitchen Island, Second Dishwasher, Stainless Steel Appliances, Gas Stove, Lighting - Pendant, Crown Molding
Interior
Interior Features Bathroom - Tiled With Shower Stall, Bathroom - Full, Bathroom - Half, Bathroom - With Shower Stall, Closet - Walk-in, Cable Hookup, High Speed Internet Hookup, Recessed Lighting, Closet/Cabinets - Custom Built, Office, Bathroom, Bedroom, Media Room, Central Vacuum, Wired for Sound
Heating Forced Air, Electric Baseboard, Natural Gas, Fireplace(s)
Cooling Central Air
Flooring Wood, Tile, Carpet, Flooring - Laminate
Fireplaces Number 4
Fireplaces Type Family Room, Living Room, Master Bedroom
Appliance Range, Dishwasher, Disposal, Microwave, Refrigerator, Freezer, Washer, Dryer, ENERGY STAR Qualified Refrigerator, ENERGY STAR Qualified Dishwasher, Vacuum System, Range Hood, Gas Water Heater, Tank Water Heater, Plumbed For Ice Maker, Utility Connections for Gas Range, Utility Connections for Electric Range, Utility Connections for Gas Oven, Utility Connections for Electric Oven, Utility Connections for Electric Dryer, Utility Connections Outdoor Gas Grill Hookup
Laundry Second Floor, Washer Hookup
Exterior
Exterior Feature Balcony, Rain Gutters, Professional Landscaping, Sprinkler System, Decorative Lighting, Stone Wall, Other
Garage Spaces 3.0
Community Features Public Transportation, Shopping, Pool, Tennis Court(s), Park, Walk/Jog Trails, Stable(s), Golf, Medical Facility, Bike Path, Conservation Area, Highway Access, House of Worship, Private School, Public School, T-Station
Utilities Available for Gas Range, for Electric Range, for Gas Oven, for Electric Oven, for Electric Dryer, Washer Hookup, Icemaker Connection, Outdoor Gas Grill Hookup
View Y/N Yes
View Scenic View(s)
Roof Type Shingle
Total Parking Spaces 6
Garage Yes
Building
Lot Description Cul-De-Sac, Easements
Foundation Concrete Perimeter
Sewer Private Sewer
Water Public
Architectural Style Colonial, Shingle
Schools
Elementary Schools Willard
Middle Schools Cms
High Schools Cchs
Others
Senior Community false
Acceptable Financing Contract
Listing Terms Contract
Read Less
Want to know what your home might be worth? Contact us for a FREE valuation!

Our team is ready to help you sell your home for the highest possible price ASAP
Bought with Coleman Group • William Raveis R.E. & Home Services





