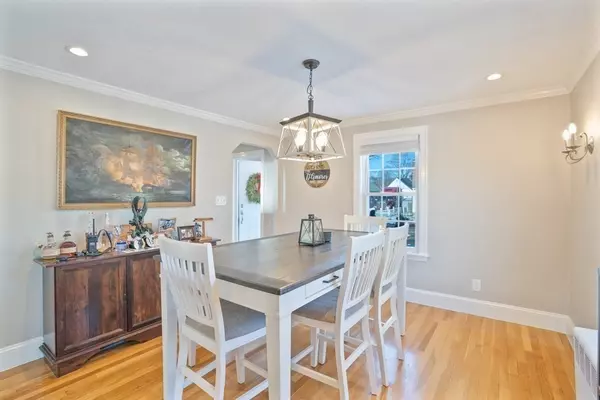$560,000
$549,000
2.0%For more information regarding the value of a property, please contact us for a free consultation.
33 Dudley Street Saugus, MA 01906
3 Beds
1.5 Baths
1,292 SqFt
Key Details
Sold Price $560,000
Property Type Single Family Home
Sub Type Single Family Residence
Listing Status Sold
Purchase Type For Sale
Square Footage 1,292 sqft
Price per Sqft $433
MLS Listing ID 73072316
Sold Date 04/18/23
Style Cape
Bedrooms 3
Full Baths 1
Half Baths 1
HOA Y/N false
Year Built 1949
Annual Tax Amount $5,412
Tax Year 2023
Lot Size 6,534 Sqft
Acres 0.15
Property Sub-Type Single Family Residence
Property Description
COME SEE THIS BEAUTIFUL, OWNER OCCUPIED, CAPE STYLE HOME IN A GREAT NEIGHBORHOOD! LITERALLY NOTHING TO DO BUT MOVE IN! OWNER'S PRIDE SHOWS THROUGHOUT! THIS HOME OFFERS NEWER ROOF, WINDOWS, HEATING SYSTEM AND HOT WATER TANK TO NAME A FEW! AMAZING OPEN FLOOR PLAN AS WELL AS GORGEOUS HARDWOOD FLOORS. LARGE ROOMS THROUGHOUT INCLUDING THE BEDROOMS. HUGE FENCED IN YARD WITH PATIO THAT IS GREAT FOR FAMILY GATHERINGS. STORAGE SHED ALONG WITH A DETACHED GARAGE AS WELL AS A GOOD SIZED DRIVEWAY FOR OFF STREET PARKING. THIS HOME HAS TOO MANY FEATURES TO LIST. COME SEE FOR YOURSELF. THIS HOME WON'T LAST! SHOWINGS BEGIN AT OPEN HOUSES (SATURDAY AND SUNDAY) JANUARY 28th & 29th BOTH FROM 12 NOON UNTIL 1:30 PM.
Location
State MA
County Essex
Direction LINCOLN AVENUE TO DUDLEY STREET
Rooms
Basement Full, Bulkhead, Sump Pump, Concrete
Primary Bedroom Level Second
Interior
Heating Natural Gas
Cooling Wall Unit(s)
Flooring Tile, Hardwood
Appliance Range, Dishwasher, Disposal, Refrigerator, Washer, Dryer, Gas Water Heater, Tank Water Heater
Laundry In Basement
Exterior
Garage Spaces 1.0
Fence Fenced
Community Features Public Transportation, Shopping, Tennis Court(s), Park, Walk/Jog Trails
Roof Type Shingle
Total Parking Spaces 4
Garage Yes
Building
Foundation Concrete Perimeter
Sewer Public Sewer
Water Public
Architectural Style Cape
Schools
Elementary Schools Veterans Memor
Middle Schools Belmonte
High Schools Saugus High
Others
Senior Community false
Read Less
Want to know what your home might be worth? Contact us for a FREE valuation!

Our team is ready to help you sell your home for the highest possible price ASAP
Bought with Fermin Group • Century 21 North East






