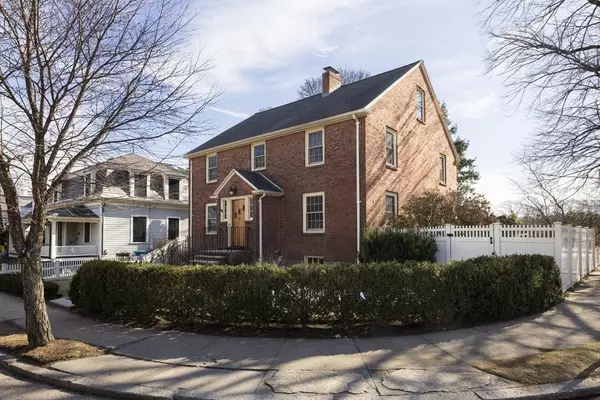$1,579,000
$1,579,000
For more information regarding the value of a property, please contact us for a free consultation.
51 Alexander Ave Belmont, MA 02478
3 Beds
3 Baths
2,473 SqFt
Key Details
Sold Price $1,579,000
Property Type Single Family Home
Sub Type Single Family Residence
Listing Status Sold
Purchase Type For Sale
Square Footage 2,473 sqft
Price per Sqft $638
MLS Listing ID 73087969
Sold Date 04/28/23
Style Colonial
Bedrooms 3
Full Baths 2
Half Baths 2
Year Built 1939
Annual Tax Amount $14,522
Tax Year 2023
Lot Size 6,098 Sqft
Acres 0.14
Property Sub-Type Single Family Residence
Property Description
Gorgeous Brick Colonial located in the heart of Belmont Center.Impeccably maintained & updated,this property shines!From the classic brick exterior to the beautiful interior period detail-this home will wow you at every turn.Beautiful woodwork&built-in bookcases in the living room w/wood burning fireplace.Dining room w/corner cabinets.Cozy kitchen w/wood cabinetry,island&quartz countertops.Gas cooking.1st floor has both a TV room& office.1/2 bath completes this lg first floor.3 bedrooms&2 full bathrooms,a home office&access to the walkup unfinished attic on the 2nd floor.The primary bedroom is spacious w/great closet space&a luxurious private marble bath w/walk in shower.Family bathroom&2 good sized bedrooms with large closets.A home office is located on this level.Finished basement area w/Family room w/ fireplace,great storage,laundry room&1/2 bath.Updated systems,C/A &newer windows.Fenced yard,bluestone patio & large 2 car garage.All steps to Belmont Center restaurants, shops & T!
Location
State MA
County Middlesex
Zoning RES
Direction Leonard St. to Alexander Avenue
Rooms
Family Room Flooring - Hardwood
Basement Full, Partially Finished, Sump Pump
Primary Bedroom Level Second
Dining Room Flooring - Hardwood
Kitchen Flooring - Stone/Ceramic Tile, Countertops - Stone/Granite/Solid
Interior
Interior Features Bathroom - Half, Bathroom, Bonus Room, Office
Heating Baseboard, Hot Water
Cooling Central Air
Flooring Tile, Hardwood, Flooring - Stone/Ceramic Tile, Flooring - Hardwood
Fireplaces Number 2
Fireplaces Type Living Room
Appliance Range, Dishwasher, Disposal, Microwave, Refrigerator, Washer, Dryer, Gas Water Heater, Utility Connections for Gas Range
Laundry In Basement
Exterior
Exterior Feature Rain Gutters, Sprinkler System
Garage Spaces 2.0
Fence Fenced
Community Features Public Transportation, Shopping, Park
Utilities Available for Gas Range
Roof Type Shingle
Total Parking Spaces 2
Garage Yes
Building
Lot Description Corner Lot
Foundation Concrete Perimeter
Sewer Public Sewer
Water Public
Architectural Style Colonial
Schools
Middle Schools Chenery
High Schools Belmont High
Read Less
Want to know what your home might be worth? Contact us for a FREE valuation!

Our team is ready to help you sell your home for the highest possible price ASAP
Bought with Bell Petrini Group • Compass





