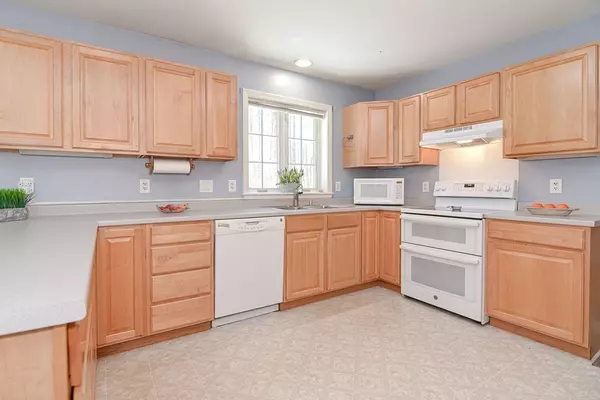$627,000
$625,000
0.3%For more information regarding the value of a property, please contact us for a free consultation.
106 Taft St Upton, MA 01568
4 Beds
3.5 Baths
3,040 SqFt
Key Details
Sold Price $627,000
Property Type Single Family Home
Sub Type Single Family Residence
Listing Status Sold
Purchase Type For Sale
Square Footage 3,040 sqft
Price per Sqft $206
MLS Listing ID 73080289
Sold Date 04/28/23
Style Colonial
Bedrooms 4
Full Baths 3
Half Baths 1
Year Built 2001
Annual Tax Amount $9,907
Tax Year 2023
Lot Size 4.200 Acres
Acres 4.2
Property Description
Rarely does a home with an in-law come around, not to mention a home that has a tremendous amount of space (3,000+ sq/ft inside), and outside there are 4.2 wooded acres. If that's not enough, it abuts 400 acres of protected forest, open space with miles of trails known as Peppercorn Hill. This unique property offers four bedrooms, 3.5 baths and has recently had solar added for additional energy efficiencies. The spacious kitchen opens to an eat-in dining area. There is also an office, a formal dining room and 1/2 bath and mud room that was added to the attached garage. Garage/In-law built in 2010. New buyer will need to apply for special permit for ancillary apartment.. Solar added in June 2014 (is leased). Buyer to assume solar panel rental. This is a great location close to 495, MA Pike, an award winning golf course, public town beach, parks and so much more. Seller prefers a closing beginning of June.
Location
State MA
County Worcester
Zoning 5
Direction East St to Taft st
Rooms
Basement Full, Partially Finished, Concrete
Primary Bedroom Level Second
Dining Room Flooring - Laminate
Kitchen Exterior Access, Recessed Lighting, Slider, Breezeway
Interior
Interior Features Bathroom - Full, Bathroom - With Tub & Shower, Ceiling Fan(s), High Speed Internet Hookup, Lighting - Overhead, In-Law Floorplan, Home Office, Mud Room, Bonus Room, Library, High Speed Internet
Heating Forced Air, Oil
Cooling Central Air
Flooring Tile, Vinyl, Carpet, Laminate, Flooring - Wall to Wall Carpet, Flooring - Laminate
Appliance Range, Dishwasher, Refrigerator, Range Hood, Oil Water Heater, Utility Connections for Electric Range, Utility Connections for Electric Dryer
Laundry Closet/Cabinets - Custom Built, Flooring - Vinyl, Electric Dryer Hookup, Washer Hookup, Lighting - Overhead, Second Floor
Exterior
Exterior Feature Rain Gutters, Storage
Garage Spaces 2.0
Community Features Park, Walk/Jog Trails, Stable(s), Golf, Medical Facility, Laundromat, Conservation Area, Highway Access, House of Worship, Public School
Utilities Available for Electric Range, for Electric Dryer, Washer Hookup
Waterfront Description Beach Front, Lake/Pond, 1/2 to 1 Mile To Beach, Beach Ownership(Public)
Roof Type Shingle
Total Parking Spaces 8
Garage Yes
Building
Lot Description Wooded
Foundation Concrete Perimeter
Sewer Private Sewer
Water Private
Architectural Style Colonial
Schools
Elementary Schools Memorial
Middle Schools Miscoe Hill
High Schools Nipmuc/ Bvt
Read Less
Want to know what your home might be worth? Contact us for a FREE valuation!

Our team is ready to help you sell your home for the highest possible price ASAP
Bought with Golden Key Team • RE/MAX American Dream





