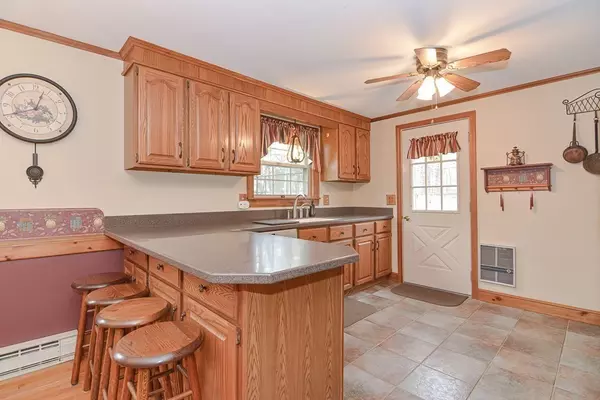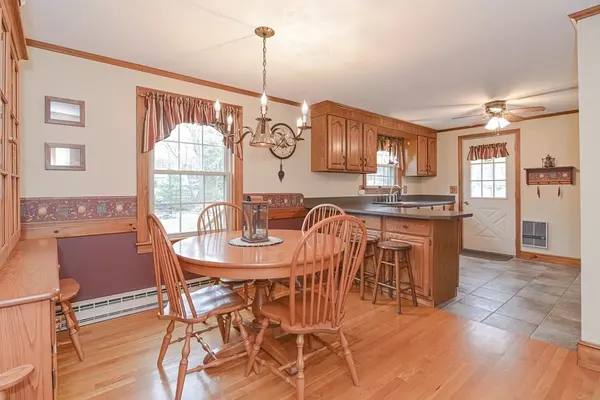$460,225
$444,000
3.7%For more information regarding the value of a property, please contact us for a free consultation.
8 Fox Hill Road Blackstone, MA 01504
3 Beds
1 Bath
1,893 SqFt
Key Details
Sold Price $460,225
Property Type Single Family Home
Sub Type Single Family Residence
Listing Status Sold
Purchase Type For Sale
Square Footage 1,893 sqft
Price per Sqft $243
MLS Listing ID 73081559
Sold Date 05/01/23
Bedrooms 3
Full Baths 1
Year Built 1973
Annual Tax Amount $5,089
Tax Year 2022
Lot Size 1.230 Acres
Acres 1.23
Property Description
Spacious, Split-Level Home Situated on a Gorgeous Level Lot with 2 Stall Barn. Enter through the Side Deck to a Bright and Cherry Kitchen Open to a Dining Area. There is a Large Living Room and Two Bedrooms on the Main Level with a Good-Sized Full Bathroom with Soaking Tub. The Lower Level Offers a Family Room with Wood Burning Stove. The Third Bedroom is in the Lower Level for Privacy. Walk-out to the Magnificent Yard with an Above Ground Pool and Partially Fenced Area near the Barn. This Property is Agriculturally Zoned and Located on a Cul-de-sac. Important Updates Include: Roof ~ 15 Years, Windows & Doors ~ 10 Years, Interior Paint (ceilings & walls) ~ 2 Years, Exterior Paint ~ 3 Years and Driveway ~ 3 Years.
Location
State MA
County Worcester
Zoning R3
Direction Elm Street to Bellingham Road to Fox Hill Road
Rooms
Family Room Wood / Coal / Pellet Stove, Flooring - Wall to Wall Carpet
Basement Full, Partially Finished, Walk-Out Access, Interior Entry
Primary Bedroom Level First
Dining Room Flooring - Hardwood, Chair Rail
Kitchen Flooring - Stone/Ceramic Tile, Pantry, Countertops - Stone/Granite/Solid
Interior
Heating Electric Baseboard
Cooling None
Flooring Tile, Carpet, Laminate, Hardwood
Fireplaces Number 1
Appliance Range, Dishwasher, Microwave, Refrigerator, Washer, Dryer, Electric Water Heater, Utility Connections for Electric Range, Utility Connections for Electric Dryer
Laundry In Basement, Washer Hookup
Exterior
Exterior Feature Horses Permitted
Fence Fenced
Pool Above Ground
Community Features Shopping, Pool, Park, Highway Access, Public School
Utilities Available for Electric Range, for Electric Dryer, Washer Hookup
Roof Type Shingle
Total Parking Spaces 4
Garage No
Private Pool true
Building
Lot Description Cul-De-Sac, Corner Lot, Wooded, Cleared, Farm, Level
Foundation Concrete Perimeter
Sewer Private Sewer
Water Public
Others
Acceptable Financing Contract
Listing Terms Contract
Read Less
Want to know what your home might be worth? Contact us for a FREE valuation!

Our team is ready to help you sell your home for the highest possible price ASAP
Bought with The Todaro Team • RE/MAX Executive Realty





