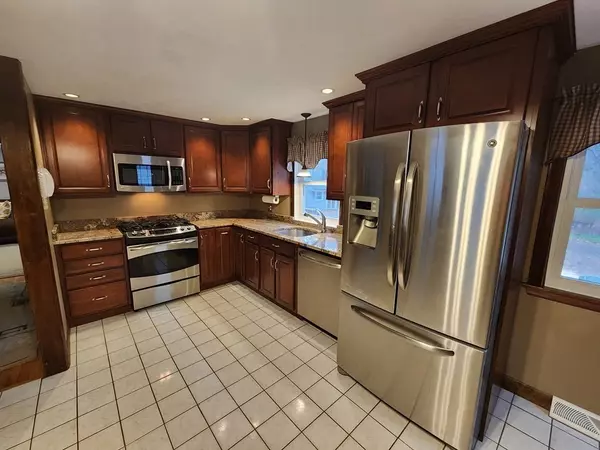$599,000
$599,900
0.2%For more information regarding the value of a property, please contact us for a free consultation.
96 Wagon Trl Hanson, MA 02341
3 Beds
2 Baths
2,400 SqFt
Key Details
Sold Price $599,000
Property Type Single Family Home
Sub Type Single Family Residence
Listing Status Sold
Purchase Type For Sale
Square Footage 2,400 sqft
Price per Sqft $249
MLS Listing ID 73085018
Sold Date 05/03/23
Style Colonial
Bedrooms 3
Full Baths 2
HOA Y/N false
Year Built 1969
Annual Tax Amount $6,413
Tax Year 2022
Lot Size 0.720 Acres
Acres 0.72
Property Description
Check out your forever home! 3 Bedroom and 2 Full Bath Colonial settled in an established cul-de-sac. Kitchen offers upgraded cherry cabinetry, gleaming stainless steel appliances (all to remain), granite countertops and pass through window to the dedicated Dining Room - polished hardwood flooring, traditional brick fireplace and large picture window will be a great room for your entertaining needs. Abundant front-to-back Living Room offers recessed lighting and French doors that lead to your 3 Season Room overlooking the backyard! Full Bath on 1st & 2nd level! Extensive Primary Bedroom provides walk-in closet, sitting area and sliders that lead to your exterior balcony! Finished lower level provides additional space for game room, hobby enthusiast, etc. Enjoy your privacy overlooking the wooded backyard! Take-in the central air during the Summer months! Updates include Roof, Hot Water Tank, Bulkhead, and more! Opportunity awaits!
Location
State MA
County Plymouth
Zoning 100
Direction East Washington Street to Wagon Trail or use GPS
Rooms
Family Room Flooring - Wall to Wall Carpet, Lighting - Overhead
Basement Full, Finished, Interior Entry, Bulkhead
Primary Bedroom Level Second
Dining Room Flooring - Hardwood, Window(s) - Picture
Kitchen Flooring - Stone/Ceramic Tile, Dining Area, Countertops - Stone/Granite/Solid, Cabinets - Upgraded, Exterior Access, Recessed Lighting, Stainless Steel Appliances, Gas Stove, Lighting - Pendant, Lighting - Overhead, Breezeway
Interior
Interior Features Ceiling Fan(s), Vaulted Ceiling(s), Lighting - Overhead, Sun Room
Heating Forced Air, Natural Gas, Electric
Cooling Central Air
Flooring Wood, Tile, Carpet, Flooring - Stone/Ceramic Tile
Fireplaces Number 1
Fireplaces Type Dining Room
Appliance Range, Dishwasher, Refrigerator, Washer, Dryer, Tank Water Heater, Utility Connections for Gas Oven
Exterior
Exterior Feature Balcony / Deck, Balcony, Rain Gutters, Sprinkler System, Other
Garage Spaces 2.0
Fence Invisible
Community Features Shopping, Park, Golf, Medical Facility, Conservation Area, Highway Access, Public School
Utilities Available for Gas Oven
Roof Type Shingle
Total Parking Spaces 8
Garage Yes
Building
Lot Description Cul-De-Sac, Wooded, Cleared
Foundation Concrete Perimeter
Sewer Private Sewer
Water Public
Architectural Style Colonial
Read Less
Want to know what your home might be worth? Contact us for a FREE valuation!

Our team is ready to help you sell your home for the highest possible price ASAP
Bought with Allison Candura • William Raveis R.E. & Home Services





