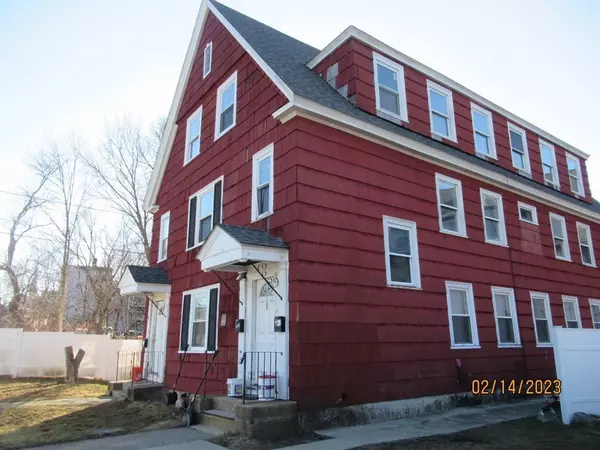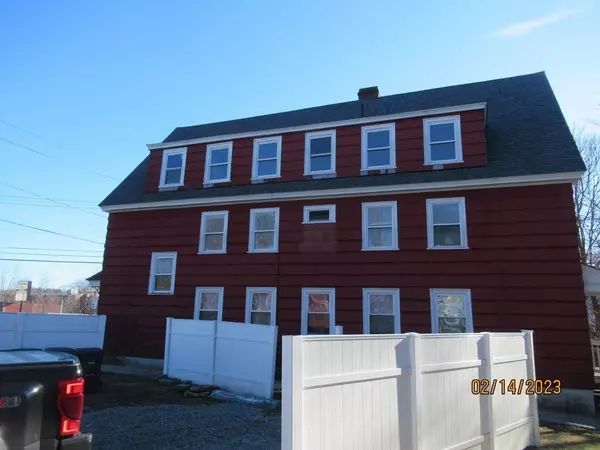$420,000
$389,900
7.7%For more information regarding the value of a property, please contact us for a free consultation.
121 Central St Southbridge, MA 01550
7 Beds
3.5 Baths
3,870 SqFt
Key Details
Sold Price $420,000
Property Type Multi-Family
Sub Type 3 Family
Listing Status Sold
Purchase Type For Sale
Square Footage 3,870 sqft
Price per Sqft $108
MLS Listing ID 73082052
Sold Date 05/05/23
Bedrooms 7
Full Baths 3
Half Baths 1
Year Built 1915
Annual Tax Amount $3,692
Tax Year 2023
Lot Size 6,534 Sqft
Acres 0.15
Property Description
This three family unit has had many updates some done by the previous owner.The windows were replaced as well as two of the furnaces in 2012 along with many electrical updates.the roof was replaced by the previous owners.These apartments are oversized plenty of living space and storage.There are amazing views of the river as you can feel the serenity as you watch and listen as it flows by.The first floor unit has three bedrooms and one bath.The property is partially fenced on 3 sides.The first floor entrance is # 121,The second and third floor share a staircase up to your apartment and the house number is 123.Plenty of storage area in the walk in basement.First floor is occupied with a long term tenant.All three units were recently updated and freshly painted.This is a great investor opportunity.Rental incomes are all potential for the location.
Location
State MA
County Worcester
Zoning R3
Direction MAIN STREET TO CENTRAL STREET
Rooms
Basement Full, Walk-Out Access, Interior Entry
Interior
Interior Features Unit 1(Pantry, High Speed Internet Hookup, Bathroom With Tub & Shower), Unit 2(Pantry, Bathroom With Tub & Shower), Unit 3(Pantry, Bathroom With Tub & Shower), Unit 1 Rooms(Living Room, Kitchen, Mudroom), Unit 2 Rooms(Living Room, Kitchen), Unit 3 Rooms(Living Room, Kitchen)
Heating Unit 1(Oil), Unit 2(Oil), Unit 3(Electric Baseboard, Oil)
Cooling Unit 1(None), Unit 2(None), Unit 3(None)
Flooring Wood, Vinyl, Laminate, Unit 1(undefined), Unit 2(Wood Flooring), Unit 3(Wood Flooring)
Appliance Oil Water Heater, Electric Water Heater
Laundry Unit 1(Washer Hookup, Dryer Hookup)
Exterior
Exterior Feature Garden, Unit 1 Balcony/Deck, Unit 2 Balcony/Deck, Unit 3 Balcony/Deck
Community Features Public Transportation, Shopping, Tennis Court(s), Park, Walk/Jog Trails, Conservation Area, Highway Access, Public School
Waterfront Description Stream
Roof Type Shingle
Total Parking Spaces 3
Garage No
Building
Lot Description Corner Lot, Wooded, Level
Story 6
Foundation Stone
Sewer Public Sewer
Water Public
Others
Acceptable Financing Contract
Listing Terms Contract
Read Less
Want to know what your home might be worth? Contact us for a FREE valuation!

Our team is ready to help you sell your home for the highest possible price ASAP
Bought with Claire Bett • Realty Executives Boston West





