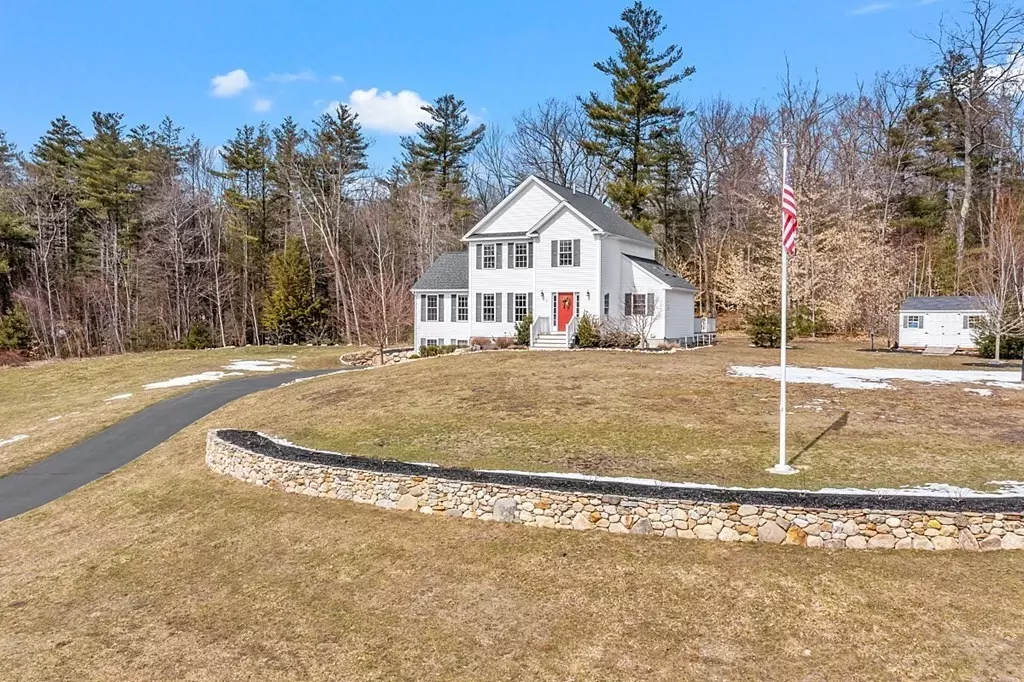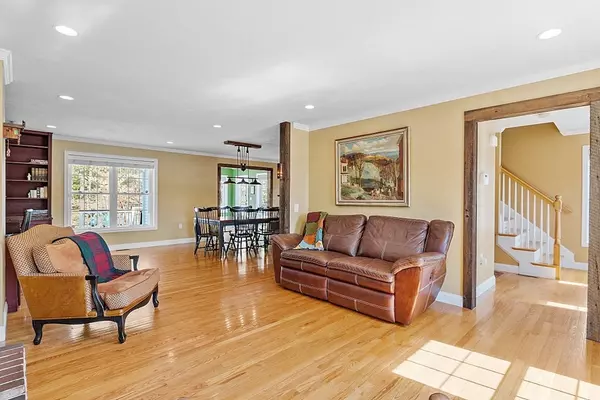$675,000
$649,900
3.9%For more information regarding the value of a property, please contact us for a free consultation.
6 Rebanna Rd Westminster, MA 01473
4 Beds
2.5 Baths
2,776 SqFt
Key Details
Sold Price $675,000
Property Type Single Family Home
Sub Type Single Family Residence
Listing Status Sold
Purchase Type For Sale
Square Footage 2,776 sqft
Price per Sqft $243
MLS Listing ID 73092361
Sold Date 05/05/23
Style Colonial
Bedrooms 4
Full Baths 2
Half Baths 1
HOA Y/N false
Year Built 2012
Annual Tax Amount $6,130
Tax Year 2023
Lot Size 1.850 Acres
Acres 1.85
Property Description
Looking for an open concept Colonial in Westminster's most sought after neighborhood? Spacious, light-filled living area, hardwood floors, built-in library, & cozy pellet stove surrounded by reclaimed brick & finished with antique beam. It seamlessly flows from living rm to dining rm & kitchen w/ island, cathedral ceiling & skylights, granite countertops, induction stove, & ample cabinet space, making meal prep a breeze. Reclaimed barn wood columns & bar top accent this charming kitchen. Separate laundry room, pantry, half bath. Master bdrm features large walk-in closet & upgraded bathrm w/ porcelain tiled steam shower. Enjoy coffee in sunroom or on beautiful wrap-around deck overlooking secluded backyard. Upstairs find 3 spacious bdrms w/ large closet space & F-Bath. Lower level includes addtl family rm, office, pellet stove, & 2 walk-in storage rms. Mature landscaping offers privacy, 2 fieldstone rock walls, accented by lighted flagpole, panicle hydrangeas, & assorted evergreens.
Location
State MA
County Worcester
Zoning RES
Direction Rte 2A to S Ashburnham Rd, Woodland to Rebanna
Rooms
Family Room Wood / Coal / Pellet Stove, Closet, Flooring - Wall to Wall Carpet, French Doors
Basement Full, Partially Finished, Interior Entry, Garage Access, Radon Remediation System, Concrete
Primary Bedroom Level First
Dining Room Flooring - Hardwood, Open Floorplan, Lighting - Overhead
Kitchen Skylight, Cathedral Ceiling(s), Flooring - Hardwood, Pantry, Countertops - Stone/Granite/Solid, Kitchen Island, Remodeled
Interior
Interior Features Ceiling Fan(s), Recessed Lighting, Crown Molding, Office, Mud Room, Sun Room
Heating Forced Air, Propane
Cooling Central Air
Flooring Flooring - Wall to Wall Carpet, Flooring - Hardwood
Fireplaces Number 1
Appliance Range, Dishwasher, Microwave, Refrigerator, Washer, Dryer, Tank Water Heater
Laundry Flooring - Hardwood, First Floor
Exterior
Exterior Feature Storage, Sprinkler System
Garage Spaces 2.0
Waterfront Description Beach Front, Lake/Pond, 1 to 2 Mile To Beach, Beach Ownership(Other (See Remarks))
Roof Type Shingle
Total Parking Spaces 8
Garage Yes
Building
Lot Description Wooded
Foundation Concrete Perimeter, Irregular
Sewer Private Sewer
Water Public
Architectural Style Colonial
Others
Senior Community false
Read Less
Want to know what your home might be worth? Contact us for a FREE valuation!

Our team is ready to help you sell your home for the highest possible price ASAP
Bought with Haschig Homes Group • William Raveis R.E. & Home Services





