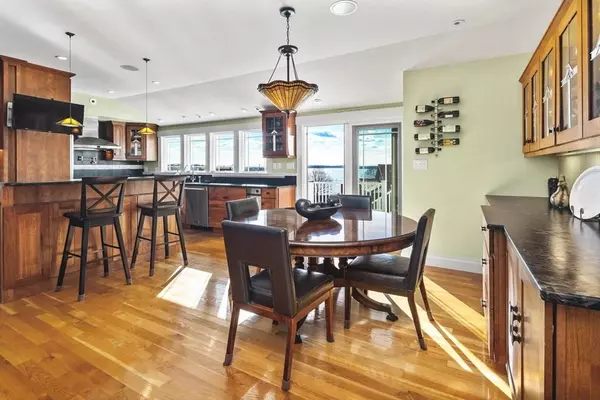$1,275,000
$1,349,000
5.5%For more information regarding the value of a property, please contact us for a free consultation.
13 Beacon Rd Hull, MA 02045
3 Beds
2.5 Baths
2,278 SqFt
Key Details
Sold Price $1,275,000
Property Type Single Family Home
Sub Type Single Family Residence
Listing Status Sold
Purchase Type For Sale
Square Footage 2,278 sqft
Price per Sqft $559
Subdivision Allerton Hill
MLS Listing ID 73085336
Sold Date 05/05/23
Style Contemporary, Craftsman
Bedrooms 3
Full Baths 2
Half Baths 1
HOA Y/N false
Year Built 2006
Annual Tax Amount $11,620
Tax Year 2022
Lot Size 0.360 Acres
Acres 0.36
Property Description
Wow! Panoramic views from this Craftsman style home on a large lot in COVETED Allerton Hill, only a 20-minute commuter boat ride to Boston. Architect designed to maximize 180-degree water views and natural light. Attention to detail w/high end materials and finishes. Dramatic vaulted ceiling entry foyer. Gorgeous kitchen w/chef's appliances and a wall of windows facing the bay. Dining room w/built in serving buffet and large deck for al fresco dining. Spacious living room with hardwood floors, gas fireplace and vaulted ceiling. Primary suite w/amazing closet space, spa like bath w/heated floors and soaking tub. Deck with ocean to bay views. The lower level, w/heated floors, offers 2 large bedrooms, a steam shower bath and cozy family room with ½ kitchen. Sliders to the huge deck bordered by natural gas lit torches. Outdoor space is AMAZING! Multiple decks, beautiful woodland and perennial gardens, Koi pond, coveted lawn space, all masterfully designed for enjoyment and PRIVACY.
Location
State MA
County Plymouth
Zoning SFB
Direction Nantasket Ave to Beacon Road
Rooms
Family Room Flooring - Stone/Ceramic Tile, Wet Bar, Deck - Exterior, Slider
Primary Bedroom Level Second
Dining Room Vaulted Ceiling(s), Flooring - Hardwood, Deck - Exterior, Open Floorplan, Wine Chiller
Kitchen Vaulted Ceiling(s), Flooring - Stone/Ceramic Tile, Pantry, Countertops - Stone/Granite/Solid, Breakfast Bar / Nook, Open Floorplan, Slider, Stainless Steel Appliances, Pot Filler Faucet, Gas Stove
Interior
Interior Features Ceiling - Vaulted, Closet/Cabinets - Custom Built, Foyer, Sauna/Steam/Hot Tub, Wet Bar, Wired for Sound
Heating Radiant, Natural Gas, Electric, Hydro Air
Cooling Central Air, Dual
Flooring Tile, Hardwood, Flooring - Stone/Ceramic Tile
Fireplaces Number 1
Fireplaces Type Living Room
Appliance Range, Disposal, Trash Compactor, Microwave, ENERGY STAR Qualified Refrigerator, Wine Refrigerator, ENERGY STAR Qualified Dryer, ENERGY STAR Qualified Dishwasher, ENERGY STAR Qualified Washer, Range Hood, Gas Water Heater, Tank Water Heater, Utility Connections for Gas Range, Utility Connections for Electric Dryer, Utility Connections Outdoor Gas Grill Hookup
Laundry Electric Dryer Hookup, Washer Hookup, Second Floor
Exterior
Exterior Feature Balcony, Storage, Professional Landscaping, Fruit Trees, Garden, Outdoor Shower, Stone Wall
Fence Fenced/Enclosed, Fenced
Community Features Public Transportation, Park, Walk/Jog Trails, Marina, Public School, Other, Sidewalks
Utilities Available for Gas Range, for Electric Dryer, Washer Hookup, Generator Connection, Outdoor Gas Grill Hookup
Waterfront Description Beach Front, Bay, Harbor, Ocean, Walk to, 0 to 1/10 Mile To Beach, Beach Ownership(Public)
View Y/N Yes
View Scenic View(s)
Roof Type Shingle
Total Parking Spaces 6
Garage No
Building
Lot Description Easements
Foundation Concrete Perimeter
Sewer Public Sewer
Water Public
Architectural Style Contemporary, Craftsman
Schools
Elementary Schools Jacobs School
Middle Schools Memorial Middle
High Schools Hull High
Read Less
Want to know what your home might be worth? Contact us for a FREE valuation!

Our team is ready to help you sell your home for the highest possible price ASAP
Bought with Carleen West • Team Impressa LLC





