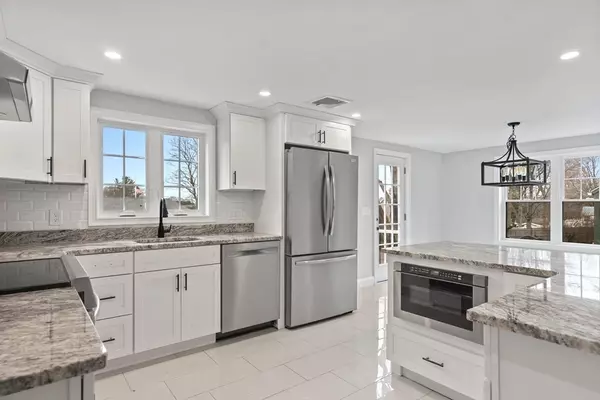$1,060,000
$1,049,900
1.0%For more information regarding the value of a property, please contact us for a free consultation.
314 West Street Reading, MA 01867
4 Beds
2 Baths
2,500 SqFt
Key Details
Sold Price $1,060,000
Property Type Single Family Home
Sub Type Single Family Residence
Listing Status Sold
Purchase Type For Sale
Square Footage 2,500 sqft
Price per Sqft $424
MLS Listing ID 73090868
Sold Date 05/08/23
Style Colonial
Bedrooms 4
Full Baths 2
Year Built 1956
Annual Tax Amount $7,401
Tax Year 2022
Lot Size 10,890 Sqft
Acres 0.25
Property Sub-Type Single Family Residence
Property Description
OPEN HOUSE CANCELLED, AN OFFER HAS BEEN ACCEPTED!! This desirable, updated 4-bed colonial is conveniently located close to downtown and major highways! This property has been renovated and updated for today's lifestyle. As you enter the front door there is a light and bright living room featuring crown molding and a beautiful wood-burning fireplace. The open kitchen features stainless steel appliances, shaker cabinets, and a granite countertop. The beautiful kitchen flows to the open dining area and rear patio! On the upper floors, you have 3 spacious bedrooms, 2 beautifully renovated bathrooms, and a fourth bedroom perfect for a home office or nursery. Ample closet space and laundry complete these floors. The partially finished basement offers a great area for a home gym or playroom. The two-car garage has been updated with new doors, motors, lighting, and paint. This is a rare find in Reading!
Location
State MA
County Middlesex
Zoning S15
Direction 93N to Washington St. Woburn. Transitions to West St. Reading, MA.
Rooms
Family Room Walk-In Closet(s), Flooring - Wall to Wall Carpet, Window(s) - Picture, Recessed Lighting, Remodeled, Storage
Basement Partial, Partially Finished, Garage Access
Primary Bedroom Level Third
Dining Room Flooring - Stone/Ceramic Tile, Balcony / Deck, Deck - Exterior, Exterior Access, Open Floorplan, Remodeled, Lighting - Overhead
Kitchen Flooring - Stone/Ceramic Tile, Dining Area, Countertops - Stone/Granite/Solid, Exterior Access, Open Floorplan, Recessed Lighting, Remodeled, Stainless Steel Appliances, Peninsula
Interior
Heating Central, Forced Air, Electric
Cooling Central Air
Flooring Tile, Carpet, Hardwood
Fireplaces Number 1
Fireplaces Type Living Room
Appliance Range, Dishwasher, Microwave, Refrigerator, Electric Water Heater, Utility Connections for Electric Range, Utility Connections for Electric Dryer
Laundry Electric Dryer Hookup, Washer Hookup, Third Floor
Exterior
Exterior Feature Rain Gutters, Professional Landscaping, Garden
Garage Spaces 2.0
Fence Fenced/Enclosed, Fenced
Community Features Public Transportation, Shopping, Tennis Court(s), Park, Highway Access, House of Worship, Public School, T-Station
Utilities Available for Electric Range, for Electric Dryer, Washer Hookup
Roof Type Shingle
Total Parking Spaces 2
Garage Yes
Building
Lot Description Corner Lot, Cleared, Level
Foundation Concrete Perimeter
Sewer Public Sewer
Water Public
Architectural Style Colonial
Schools
Elementary Schools Barrows
Middle Schools Parker
High Schools Rmhs
Read Less
Want to know what your home might be worth? Contact us for a FREE valuation!

Our team is ready to help you sell your home for the highest possible price ASAP
Bought with Susan Lee • Hammond Residential Real Estate





