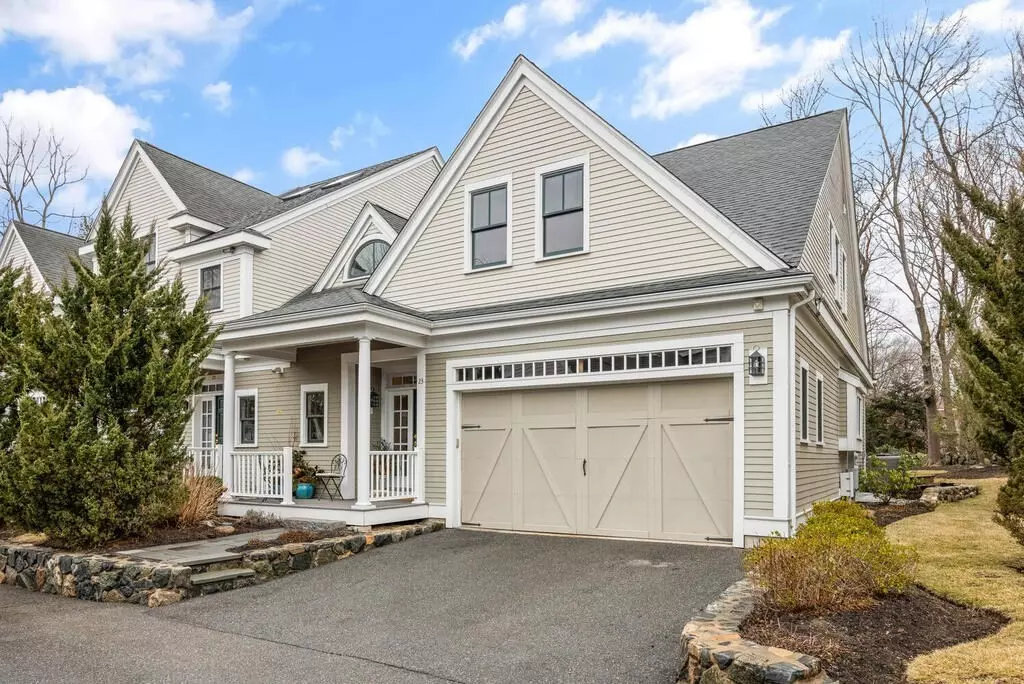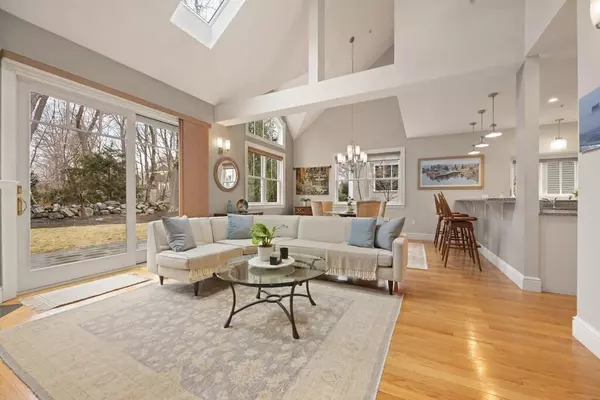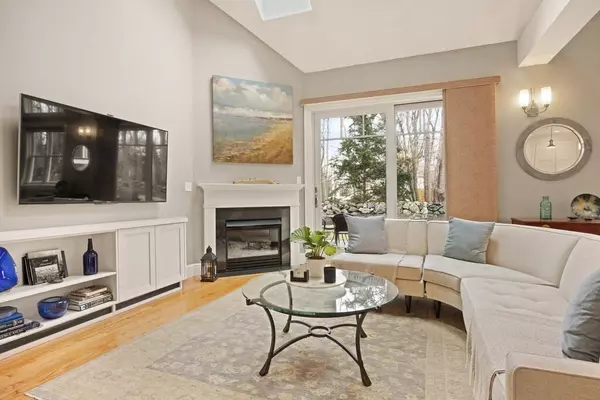$1,700,000
$1,699,000
0.1%For more information regarding the value of a property, please contact us for a free consultation.
23 Courtyard Place #23 Lexington, MA 02420
5 Beds
4.5 Baths
4,225 SqFt
Key Details
Sold Price $1,700,000
Property Type Condo
Sub Type Condominium
Listing Status Sold
Purchase Type For Sale
Square Footage 4,225 sqft
Price per Sqft $402
MLS Listing ID 73093392
Sold Date 05/12/23
Bedrooms 5
Full Baths 4
Half Baths 1
HOA Fees $510/mo
HOA Y/N true
Year Built 2012
Annual Tax Amount $15,952
Tax Year 2022
Property Description
SOARING CEILINGS and oversized windows offer sun drenched rooms perfect for entertaining and living in the lap of luxury.This end unit Townhouse Style Condominium boasts hardwood floors, granite surfaces and exceptional attention to detail.The gourmet kitchen with breakfast bar, stainless gas fired appliances and glazed cabinetry meets cathedral ceilinged family room with fireplace and adjoining dining room. This open space leads directly to a private blue stone patio, grassy yard & lovely stone walls. There are two primary suites.One on the first floor & one on the second floor.Both are complete with large walk-in-closet & luxurious bath including soaking tub and tile shower. The upper level has a dramatic architectural ceiling.The lower level offers fireplaced theater and gym (w Bose media screen / surround sound),a full bedroom and bath, ideal for an in-law or au-pair suite, & storage.Enjoy ease of living with landscape service & a private patio offering a peaceful woodland setting
Location
State MA
County Middlesex
Zoning Res
Direction East St to Lowell St to Courtyard Place. #23 is on the right near the end of the cul-de-sac.
Rooms
Family Room Bathroom - Full, Walk-In Closet(s), Flooring - Wall to Wall Carpet
Basement Y
Primary Bedroom Level First
Dining Room Cathedral Ceiling(s), Flooring - Hardwood
Kitchen Flooring - Hardwood, Pantry, Countertops - Stone/Granite/Solid, Breakfast Bar / Nook
Interior
Interior Features Cathedral Ceiling(s), Bathroom - Full, Ceiling - Cathedral, Closet - Walk-in, Bathroom - Tiled With Shower Stall, Countertops - Stone/Granite/Solid, Entry Hall, Bathroom, Play Room, Central Vacuum, Internet Available - Unknown
Heating Central, Forced Air, Natural Gas, Fireplace
Cooling Central Air
Flooring Wood, Tile, Carpet, Flooring - Hardwood, Flooring - Stone/Ceramic Tile, Flooring - Wall to Wall Carpet
Fireplaces Number 2
Fireplaces Type Family Room, Living Room
Appliance Range, Dishwasher, Disposal, Refrigerator, Freezer, Washer, Dryer, Gas Water Heater, Tank Water Heater, Utility Connections for Gas Range, Utility Connections for Gas Oven, Utility Connections for Gas Dryer
Laundry Second Floor, In Unit, Washer Hookup
Exterior
Exterior Feature Decorative Lighting, Garden, Rain Gutters, Professional Landscaping, Sprinkler System, Stone Wall
Garage Spaces 2.0
Community Features Public Transportation, Shopping, Pool, Tennis Court(s), Park, Walk/Jog Trails, Medical Facility, Bike Path, Conservation Area, Highway Access, House of Worship
Utilities Available for Gas Range, for Gas Oven, for Gas Dryer, Washer Hookup
Roof Type Shingle
Total Parking Spaces 2
Garage Yes
Building
Story 3
Sewer Public Sewer
Water Public
Schools
Elementary Schools Lexington
Middle Schools Lexington
High Schools Lhs
Others
Senior Community false
Acceptable Financing Contract
Listing Terms Contract
Read Less
Want to know what your home might be worth? Contact us for a FREE valuation!

Our team is ready to help you sell your home for the highest possible price ASAP
Bought with Jason Zhang • Compass





