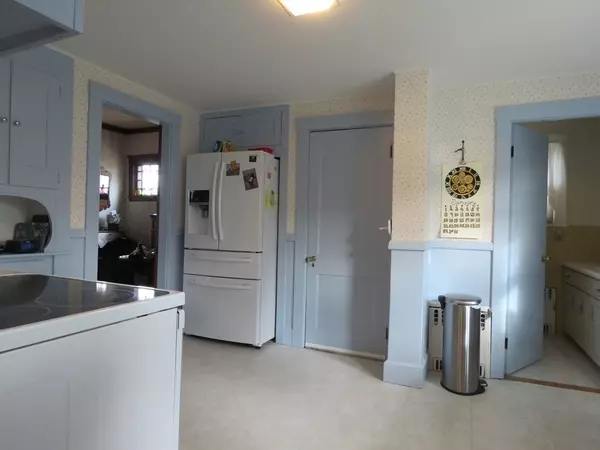$699,900
$699,900
For more information regarding the value of a property, please contact us for a free consultation.
66 High St Quincy, MA 02169
3 Beds
1.5 Baths
1,948 SqFt
Key Details
Sold Price $699,900
Property Type Single Family Home
Sub Type Single Family Residence
Listing Status Sold
Purchase Type For Sale
Square Footage 1,948 sqft
Price per Sqft $359
MLS Listing ID 73074450
Sold Date 05/15/23
Style Colonial
Bedrooms 3
Full Baths 1
Half Baths 1
HOA Y/N false
Year Built 1928
Annual Tax Amount $6,421
Tax Year 2022
Lot Size 10,454 Sqft
Acres 0.24
Property Description
Come see this picture perfect 3 bedroom, 1 1/2 bathroom colonial style home located on the Quincy/Braintree line in the desirable Penn's Hill area. A wonderful & stately home that has been loved & maintained by the family since 1928. One is nicely welcomed by the warm & inviting floor plan of this delightful home. Light & bright kitchen w/ solid countertops & custom-built in. Large family room boasts hardwood floors, fireplace, beautiful picture window, french doors, crown molding, & is perfect for your social gatherings. Elegant dining room w/ hardwood floors, french doors & crown molding is ideal for entertaining & hosting your holiday events. Enjoy & relax in the sun filled den that offers walls of windows, hardwood floors, french doors, & crown molding. 3 generous sized bedrooms w/ gleaming hardwood floors & good closet space. Walk-up attic. Within walking distance to the T station. Close to public transportation, highways, shopping, restaurants, & additional amenities. A must see!
Location
State MA
County Norfolk
Zoning RESA
Direction Washington to High or Franklin to High
Rooms
Family Room Flooring - Hardwood, Window(s) - Picture, French Doors, Crown Molding
Basement Full, Interior Entry, Sump Pump
Primary Bedroom Level Second
Dining Room Flooring - Hardwood, Chair Rail, Crown Molding
Kitchen Closet/Cabinets - Custom Built, Flooring - Stone/Ceramic Tile, Countertops - Stone/Granite/Solid
Interior
Interior Features Ceiling Fan(s), Crown Molding, Closet, Den, Foyer
Heating Steam, Oil
Cooling None
Flooring Tile, Vinyl, Hardwood, Flooring - Hardwood
Fireplaces Number 1
Fireplaces Type Family Room
Appliance Range, Dishwasher, Disposal, Refrigerator, Washer, Dryer, Utility Connections for Electric Range, Utility Connections for Electric Dryer
Laundry Washer Hookup
Exterior
Exterior Feature Rain Gutters
Community Features Public Transportation, Shopping, Park, Golf, Highway Access, House of Worship, Public School, T-Station, Sidewalks
Utilities Available for Electric Range, for Electric Dryer, Washer Hookup
Roof Type Shingle
Total Parking Spaces 4
Garage No
Building
Lot Description Level
Foundation Stone
Sewer Public Sewer
Water Public
Architectural Style Colonial
Others
Senior Community false
Read Less
Want to know what your home might be worth? Contact us for a FREE valuation!

Our team is ready to help you sell your home for the highest possible price ASAP
Bought with Leavitt + Co Team • Compass





