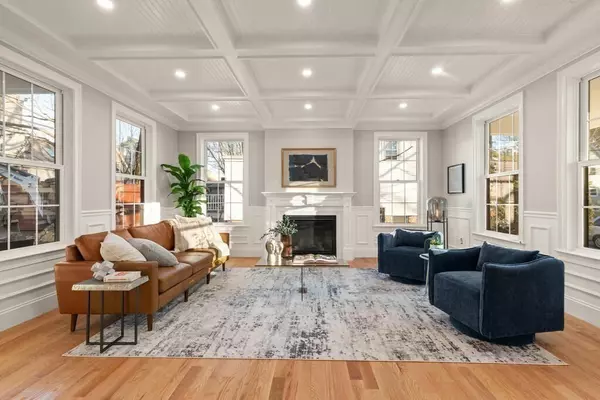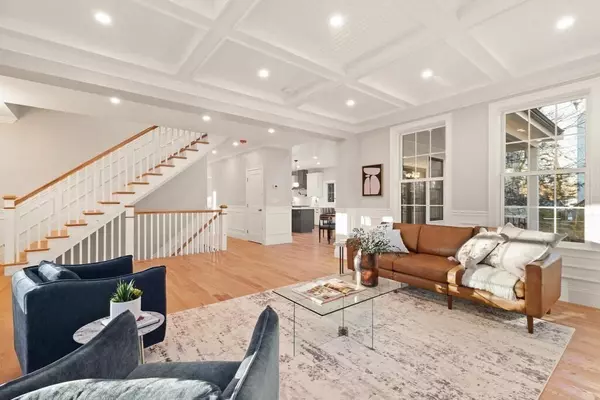$2,320,000
$2,299,900
0.9%For more information regarding the value of a property, please contact us for a free consultation.
26 Kensington Street Newton, MA 02460
5 Beds
5 Baths
3,662 SqFt
Key Details
Sold Price $2,320,000
Property Type Single Family Home
Sub Type Single Family Residence
Listing Status Sold
Purchase Type For Sale
Square Footage 3,662 sqft
Price per Sqft $633
Subdivision Newtonville
MLS Listing ID 73089710
Sold Date 05/16/23
Style Colonial
Bedrooms 5
Full Baths 5
HOA Y/N false
Year Built 2023
Annual Tax Amount $7,466
Tax Year 2023
Lot Size 5,662 Sqft
Acres 0.13
Property Description
* Luxury, truly unique New Construction Colonial. Quality craftsmanship abounds in this Stunning, 5 bdrm, 5 full bath home with a perfect blend of old world charm & all the modern conveniences.:Fabulous Designer Quartz Kitchen, with top of the line appliances, wine chiller and a wonderful walk in pantry! A feeling of spaciousness & light with open concept layout and its 11 and 9 ft coffered ceilings. Positively charming features, as well as a 2 car garage w/two EV charing stations and so much more! The Uniqueness of this homes layout will lend itself to many different buyers needs. These include a hard to find 1st flr bdrm w/ full bath that can double as an in home office, or accommodate in-law situation. The 3rd floor layout can be used as a teen suite, playroom, office or study! Lower level bdrm w/full bath offers a no stairs option in-law and or guest bdrm.! Conveniently located near the T and shops only add to its appeal!
Location
State MA
County Middlesex
Area Newtonville
Zoning SR3
Direction Watertown St To Kensington Street
Rooms
Family Room Bathroom - Full, Closet/Cabinets - Custom Built, Wet Bar, Exterior Access, Recessed Lighting, Storage
Basement Full, Crawl Space, Finished, Walk-Out Access, Interior Entry, Garage Access, Sump Pump, Radon Remediation System
Primary Bedroom Level Second
Dining Room Vaulted Ceiling(s), Flooring - Hardwood, Balcony / Deck, Open Floorplan, Recessed Lighting, Slider
Kitchen Closet, Flooring - Hardwood, Dining Area, Pantry, Countertops - Stone/Granite/Solid, Kitchen Island, Deck - Exterior, Exterior Access, Open Floorplan, Recessed Lighting, Slider, Stainless Steel Appliances, Pot Filler Faucet, Storage, Wine Chiller, Gas Stove
Interior
Interior Features Bathroom - Full, Bathroom - Tiled With Tub & Shower, Closet, Recessed Lighting, Media Room, Home Office, Play Room, Office, Wet Bar
Heating Central, Natural Gas
Cooling Central Air
Flooring Wood, Flooring - Hardwood
Fireplaces Number 1
Fireplaces Type Living Room
Appliance Range, Dishwasher, Disposal, Microwave, Refrigerator, Wine Refrigerator, Gas Water Heater, Utility Connections for Gas Range, Utility Connections for Gas Oven
Laundry Closet - Linen, Flooring - Stone/Ceramic Tile, Second Floor
Exterior
Exterior Feature Sprinkler System, Decorative Lighting
Garage Spaces 2.0
Fence Fenced
Community Features Public Transportation, Shopping, Pool, Tennis Court(s), Park, Walk/Jog Trails, Medical Facility, Bike Path, Conservation Area, Highway Access, Private School, Public School, T-Station, University, Sidewalks
Utilities Available for Gas Range, for Gas Oven
Roof Type Shingle, Metal
Total Parking Spaces 2
Garage Yes
Building
Lot Description Gentle Sloping
Foundation Concrete Perimeter
Sewer Public Sewer
Water Public
Architectural Style Colonial
Schools
Elementary Schools Horace Mann
Middle Schools Fa Day
High Schools North
Others
Senior Community false
Acceptable Financing Contract
Listing Terms Contract
Read Less
Want to know what your home might be worth? Contact us for a FREE valuation!

Our team is ready to help you sell your home for the highest possible price ASAP
Bought with Alexandra Haueisen • Coldwell Banker Realty - Boston





