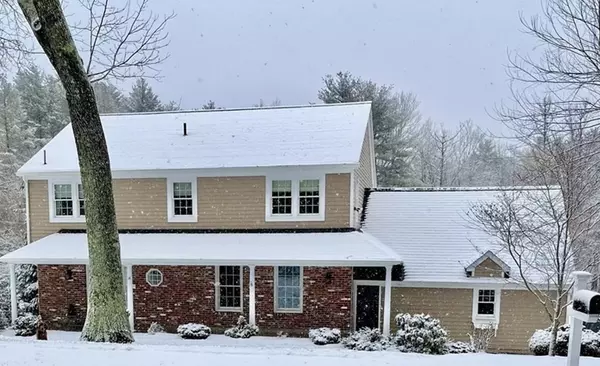$988,000
$979,900
0.8%For more information regarding the value of a property, please contact us for a free consultation.
14 Carmen Cir Medfield, MA 02052
4 Beds
2.5 Baths
2,932 SqFt
Key Details
Sold Price $988,000
Property Type Single Family Home
Sub Type Single Family Residence
Listing Status Sold
Purchase Type For Sale
Square Footage 2,932 sqft
Price per Sqft $336
MLS Listing ID 73082845
Sold Date 04/28/23
Style Colonial
Bedrooms 4
Full Baths 2
Half Baths 1
HOA Y/N false
Year Built 1970
Annual Tax Amount $10,835
Tax Year 2022
Lot Size 0.760 Acres
Acres 0.76
Property Sub-Type Single Family Residence
Property Description
Picture-perfect Colonial home situated on a professionally maintained .75 acre lot in a charming neighborhood abutting conservation land. There are many exterior upgrades including the newer: roof, composite deck, Anderson windows, and maintenance-free clapboards. Inside notice: refinished hardwoods throughout, renovated white kitchen with stainless appliances, granite counters, and sun-filled dining area. Adjacent is the family room with gas fireplace and updated screen porch. Also featured: a living room with built-ins, and an entertainment-sized dining room with access to the large composite deck. Upstairs the primary suite has a renovated marble bath with radiant heat. There are three additional spacious bedrooms, an updated hall bath, and a desirable cedar closet. The lower walkout level features a large playroom which opens to a patio and the very large and level backyard. It's a short drive to the Walpole train and a walk to several schools, playground, dog park & town center.
Location
State MA
County Norfolk
Zoning RS
Direction Main Street to South Street. Left on Elm Street. Left on Steven Lane. Right on Carmen Circle.
Rooms
Family Room Flooring - Hardwood, Recessed Lighting, Crown Molding
Basement Full, Finished, Walk-Out Access, Interior Entry
Primary Bedroom Level Second
Dining Room Flooring - Hardwood, Chair Rail, Deck - Exterior, Crown Molding
Kitchen Flooring - Hardwood, Dining Area, Countertops - Stone/Granite/Solid, Kitchen Island, Breakfast Bar / Nook, Cabinets - Upgraded, Exterior Access, Remodeled, Stainless Steel Appliances, Gas Stove
Interior
Interior Features Bathroom - Half, Closet, Recessed Lighting, Slider, Closet - Double, Entrance Foyer, Play Room
Heating Baseboard, Natural Gas
Cooling None
Flooring Tile, Carpet, Hardwood, Flooring - Hardwood, Flooring - Wall to Wall Carpet
Fireplaces Number 1
Fireplaces Type Family Room
Appliance Range, Dishwasher, Disposal, Microwave, Gas Water Heater, Tank Water Heater, Utility Connections for Gas Range, Utility Connections for Gas Oven, Utility Connections for Gas Dryer
Laundry Gas Dryer Hookup, Washer Hookup, In Basement
Exterior
Exterior Feature Rain Gutters, Professional Landscaping, Stone Wall
Garage Spaces 2.0
Community Features Shopping, Tennis Court(s), Park, Walk/Jog Trails, Bike Path, Conservation Area, House of Worship, Private School, Public School, Sidewalks
Utilities Available for Gas Range, for Gas Oven, for Gas Dryer, Washer Hookup
Roof Type Shingle
Total Parking Spaces 6
Garage Yes
Building
Lot Description Level
Foundation Concrete Perimeter
Sewer Public Sewer
Water Public
Architectural Style Colonial
Schools
Elementary Schools Mem, Whee, Dale
Middle Schools Blake Middle
High Schools Medfield High
Others
Senior Community false
Acceptable Financing Contract
Listing Terms Contract
Read Less
Want to know what your home might be worth? Contact us for a FREE valuation!

Our team is ready to help you sell your home for the highest possible price ASAP
Bought with Bayley & Natoli • Compass





