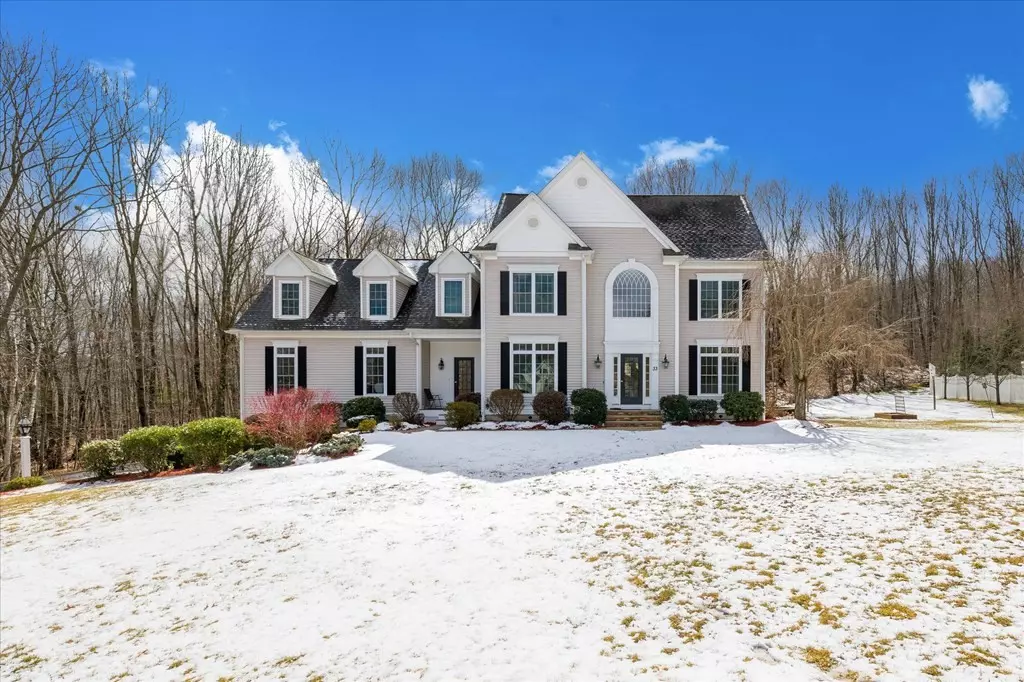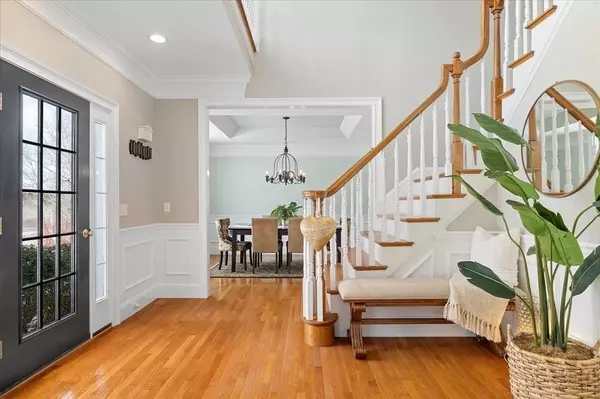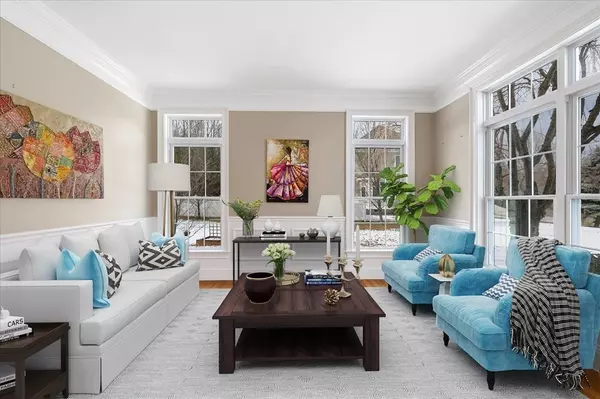$1,065,000
$989,000
7.7%For more information regarding the value of a property, please contact us for a free consultation.
33 Dairy Dr Upton, MA 01568
4 Beds
2.5 Baths
3,528 SqFt
Key Details
Sold Price $1,065,000
Property Type Single Family Home
Sub Type Single Family Residence
Listing Status Sold
Purchase Type For Sale
Square Footage 3,528 sqft
Price per Sqft $301
Subdivision Preserve At Lake Wildwood
MLS Listing ID 73088285
Sold Date 05/19/23
Style Colonial
Bedrooms 4
Full Baths 2
Half Baths 1
HOA Fees $6/ann
HOA Y/N true
Year Built 2004
Annual Tax Amount $9,779
Tax Year 2022
Lot Size 1.020 Acres
Acres 1.02
Property Description
North facing Colonial located in an established neighborhood mins from I-495 w/ town water & gas heating abutting trails & conservation area~Hardwood floors throughout~Spacious fireplaced family room perfect for entertaining family & friends~1st floor separate private office with french doors~Amazing kitchen features double ovens, five burner gas cooktop, granite counter tops, new lighting, plenty of cabinets & oversized island~Separate custom built bar w/ microwave & wine fridge in dining area overlooking the private backyard w/ a slider to a composite deck & custom patio~1st floor laundry room with built in storage & closets~Front facing formal dining & living room~Large master suite with his & hers walk in closets & 3 additional large bedrooms with hardwood flooring and amazing storage~Over 1 acre lot with mature landscaping, perennials, shrubs, & flowering trees~This home offers it all~Sprinkler system, central vac, storage shed, chicken coop, surround sound interior/exterior &more
Location
State MA
County Worcester
Zoning 3
Direction Williams to Dairy
Rooms
Family Room Coffered Ceiling(s), Flooring - Hardwood, Open Floorplan, Recessed Lighting
Basement Full, Garage Access, Concrete, Unfinished
Primary Bedroom Level Second
Dining Room Flooring - Hardwood, Open Floorplan, Wainscoting, Crown Molding
Kitchen Flooring - Hardwood, Dining Area, Countertops - Stone/Granite/Solid, Wet Bar, Cabinets - Upgraded, Deck - Exterior, Open Floorplan, Recessed Lighting, Slider, Stainless Steel Appliances, Gas Stove, Lighting - Pendant
Interior
Interior Features Open Floorplan, Recessed Lighting, Wainscoting, Crown Molding, Entrance Foyer, Home Office, Central Vacuum, Wired for Sound
Heating Forced Air, Natural Gas
Cooling Central Air
Flooring Wood, Tile, Flooring - Hardwood
Fireplaces Number 1
Fireplaces Type Family Room
Appliance Range, Oven, Dishwasher, Microwave, Refrigerator, Vacuum System, Range Hood, Utility Connections for Gas Range, Utility Connections for Electric Oven, Utility Connections for Electric Dryer
Laundry Flooring - Hardwood, Main Level, First Floor, Washer Hookup
Exterior
Exterior Feature Rain Gutters, Storage
Garage Spaces 2.0
Fence Invisible
Community Features Public Transportation, Shopping, Tennis Court(s), Park, Walk/Jog Trails, Golf, Conservation Area, House of Worship, Public School
Utilities Available for Gas Range, for Electric Oven, for Electric Dryer, Washer Hookup
Waterfront Description Beach Front, Lake/Pond, 1 to 2 Mile To Beach, Beach Ownership(Public)
View Y/N Yes
View Scenic View(s)
Roof Type Shingle
Total Parking Spaces 6
Garage Yes
Building
Lot Description Wooded
Foundation Concrete Perimeter
Sewer Private Sewer
Water Public
Architectural Style Colonial
Schools
Elementary Schools Memorial
Middle Schools Miscoe
High Schools Nimpuc
Others
Senior Community false
Read Less
Want to know what your home might be worth? Contact us for a FREE valuation!

Our team is ready to help you sell your home for the highest possible price ASAP
Bought with Melissa Bonina • Custom Home Realty, Inc.





