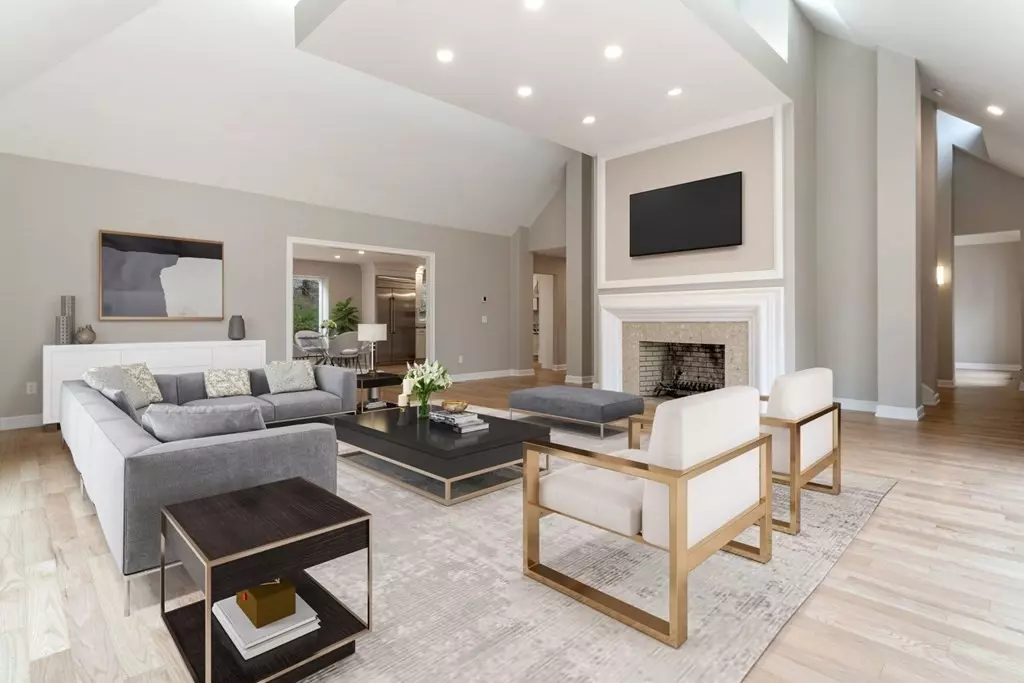$1,299,000
$1,299,000
For more information regarding the value of a property, please contact us for a free consultation.
4 The Fairways Ipswich, MA 01938
3 Beds
2.5 Baths
3,693 SqFt
Key Details
Sold Price $1,299,000
Property Type Single Family Home
Sub Type Single Family Residence
Listing Status Sold
Purchase Type For Sale
Square Footage 3,693 sqft
Price per Sqft $351
Subdivision Ipswich Country Club
MLS Listing ID 73099864
Sold Date 05/26/23
Style Contemporary
Bedrooms 3
Full Baths 2
Half Baths 1
HOA Fees $514
HOA Y/N true
Year Built 1994
Annual Tax Amount $11,353
Tax Year 2023
Lot Size 0.290 Acres
Acres 0.29
Property Description
COMPLETE RENOVATION has created this stylish modern home. Dramatic entrance with a formal dining room to the right and an over sized light filled family room to the left. with walls of glass and fireplace. The NEW reconfigured Chef's kitchen features double thick granite, gas range and top of the line appliances, there is a cozy breakfast or home work area nearby, then a sunny living room with walk out deck. The NEW flooring throughout provides a level of sophistication and warmth. rarely seen in a "redo". There is a first floor principle suite with the added value of two built out walk in closets,double vanity, soaking tub and serene step in shower. 1/2 Bath and Laundry complete this level.The 2nd Floor features two carpeted bedrooms and a renovated full bath. There is a mezzanine with new recessed lighting ideal for a study. The 2 car garage with NEW doors leads to a large mudroom. A full height unfinished basement w new insulation completes this floor. MOVE IN READY
Location
State MA
County Essex
Zoning RRA
Direction The Entrance Gate to Ipswich Country Club Community is ON rt 1 North of Linebrook rd & South of 133
Rooms
Basement Full, Interior Entry, Unfinished
Interior
Heating Forced Air, Natural Gas
Cooling Central Air
Fireplaces Number 1
Appliance Utility Connections for Gas Range
Exterior
Garage Spaces 2.0
Community Features Public Transportation, Shopping, Pool, Tennis Court(s), Park, Walk/Jog Trails, Stable(s), Golf, Bike Path, Conservation Area, Highway Access, Marina, Private School, Public School, T-Station
Utilities Available for Gas Range
Waterfront Description Beach Front, Ocean, Beach Ownership(Public)
View Y/N Yes
View Scenic View(s)
Total Parking Spaces 2
Garage Yes
Building
Foundation Concrete Perimeter
Sewer Other
Water Public
Architectural Style Contemporary
Schools
Elementary Schools Doyon
Middle Schools Ipswich
High Schools Ipswich
Others
Senior Community false
Read Less
Want to know what your home might be worth? Contact us for a FREE valuation!

Our team is ready to help you sell your home for the highest possible price ASAP
Bought with Andrea Della Valle • Churchill Properties





