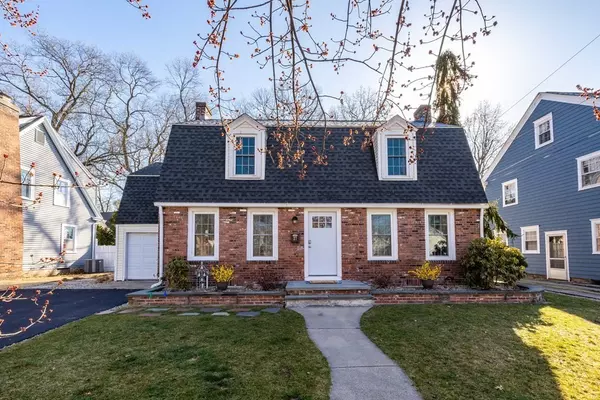$425,000
$369,000
15.2%For more information regarding the value of a property, please contact us for a free consultation.
27 Rosemore Longmeadow, MA 01106
3 Beds
1.5 Baths
1,664 SqFt
Key Details
Sold Price $425,000
Property Type Single Family Home
Sub Type Single Family Residence
Listing Status Sold
Purchase Type For Sale
Square Footage 1,664 sqft
Price per Sqft $255
MLS Listing ID 73094686
Sold Date 05/26/23
Style Garrison
Bedrooms 3
Full Baths 1
Half Baths 1
HOA Y/N false
Year Built 1938
Annual Tax Amount $6,909
Tax Year 2023
Lot Size 7,405 Sqft
Acres 0.17
Property Sub-Type Single Family Residence
Property Description
Welcome to your dream home - the perfect blend of convenience, recreation, and style! Located just a stone's throw away from Mr. Potato Head Park (aka Wilson Boundless Playground),& Laurel Park.This beautifully restored property has everything you need to keep your family entertained.The current owners have poured their hearts and souls into this renovation, and it shows. The kitchen is a chef's delight, complete with state-of-the-art Samsung appliances, stunning granite countertops, and a kitchen window that's perfect for sunrises. A freshly painted interior & a remodeled 1/2 bath are also complete . Upstairs are 3 well decorated bedrooms and a full bathroom w/a tub, shower, and double vanity. Other features: Central A/C, keeping you cool on the hottest of days and a cedar closet for all your seasonal gear. The real pièce de résistance is the backyard. With an expansive deck, a shady Pergola & large garden beds, you'll have plenty of space to entertain & relax and flow.
Location
State MA
County Hampden
Zoning Res
Direction Laurel St. to Bliss to Rosemore
Rooms
Basement Full, Partially Finished
Primary Bedroom Level Second
Kitchen Flooring - Hardwood, Countertops - Stone/Granite/Solid, Cabinets - Upgraded, Remodeled, Gas Stove
Interior
Interior Features Cedar Closet(s), Closet/Cabinets - Custom Built, Bonus Room
Heating Forced Air, Natural Gas
Cooling Central Air
Flooring Flooring - Wood
Fireplaces Number 1
Fireplaces Type Living Room
Appliance Range, Dishwasher, Refrigerator, Washer, Dryer, Gas Water Heater, Utility Connections for Gas Range
Laundry In Basement, Washer Hookup
Exterior
Exterior Feature Rain Gutters, Garden
Garage Spaces 1.0
Fence Fenced/Enclosed, Fenced
Community Features Public Transportation, Shopping, Pool, Tennis Court(s), Park, Walk/Jog Trails, Golf, Medical Facility, Conservation Area, Highway Access, House of Worship, Public School, University, Sidewalks
Utilities Available for Gas Range, Washer Hookup
Roof Type Shingle
Total Parking Spaces 4
Garage Yes
Building
Lot Description Cleared, Level
Foundation Concrete Perimeter
Sewer Public Sewer
Water Public
Architectural Style Garrison
Schools
Elementary Schools Center
Middle Schools Williams
High Schools Lhs
Others
Senior Community false
Read Less
Want to know what your home might be worth? Contact us for a FREE valuation!

Our team is ready to help you sell your home for the highest possible price ASAP
Bought with Shaun McLean • Jones Group REALTORS®






