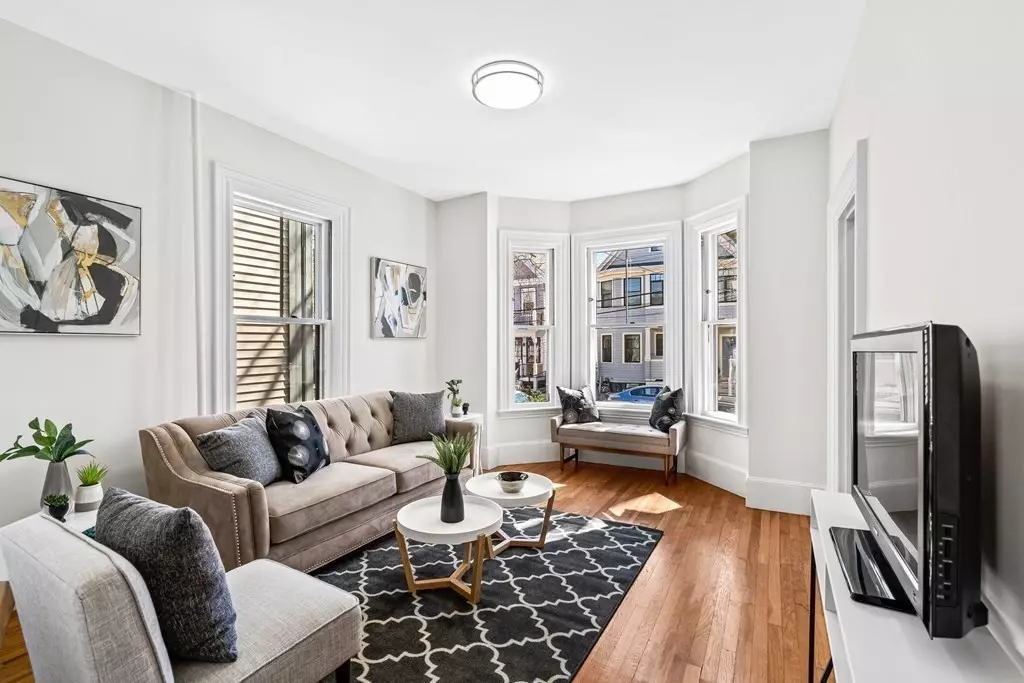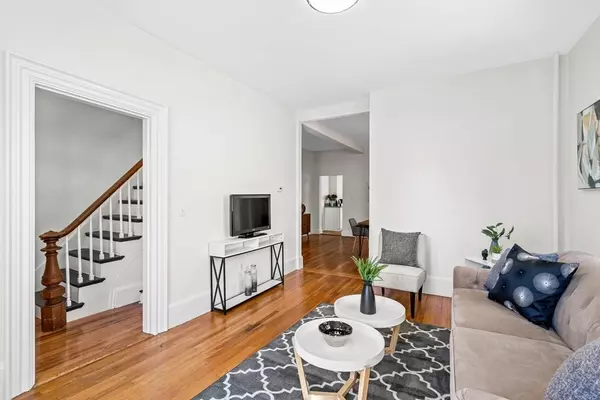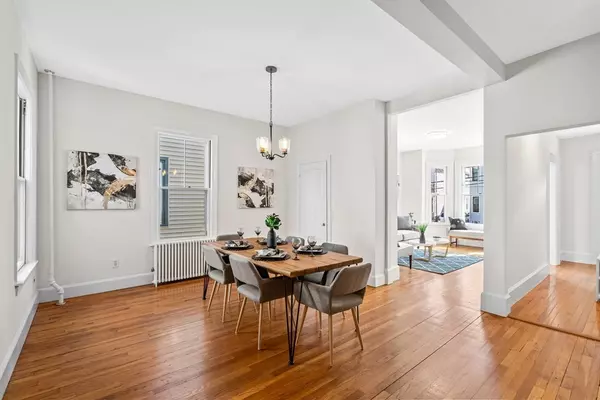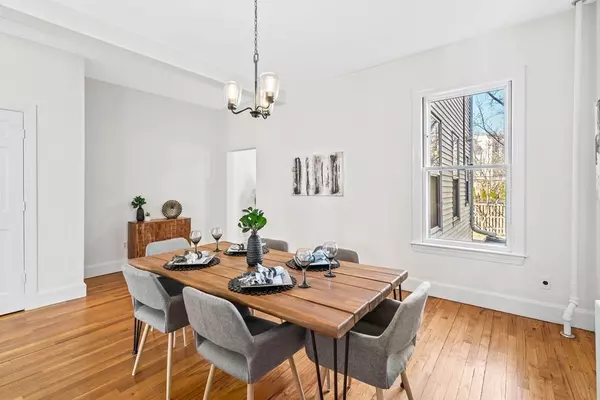$1,260,000
$1,240,000
1.6%For more information regarding the value of a property, please contact us for a free consultation.
29 Roberts Road #29 Cambridge, MA 02138
3 Beds
1.5 Baths
1,784 SqFt
Key Details
Sold Price $1,260,000
Property Type Condo
Sub Type Condominium
Listing Status Sold
Purchase Type For Sale
Square Footage 1,784 sqft
Price per Sqft $706
MLS Listing ID 73098395
Sold Date 05/26/23
Bedrooms 3
Full Baths 1
Half Baths 1
HOA Fees $250/mo
HOA Y/N true
Year Built 1875
Annual Tax Amount $7,722
Tax Year 2023
Lot Size 3,920 Sqft
Acres 0.09
Property Description
Spacious, bright & airy with tall ceilings, loads of charm & lovely hardwoods, 29 Roberts is one of 2 offered townhouses, located close to all the places you love: blocks to Cambridge Public Library & Whole Foods, <1 mile to Harvard/Inman/Central/Union Squares & area parks, museums, restaurants. The main level of this well laid out, 3-level home invites you in with a cheery, sunlit LR & generous DR perfect for entertaining family & friends. A large half BA off the Kitchen is convenient for guest use. Upstairs, 2 large, bright BRs & a Bonus Rm provide flexible living & workspace options. The Bonus room w/ full BA is a perfect flex space to relax, read or watch a movie. Escape to the peace & privacy of the 3rd floor BR with brand new, gleaming hardwood floors. The large basement has tons of storage/potential for finished space & you'll love gardening in the ample, shared, fenced backyard. Bonus: new Boiler, newer windows. A not-to-be missed opportunity in a second to none location!
Location
State MA
County Middlesex
Area Mid Cambridge
Zoning C1
Direction Roberts Rd is one way off Kirkland St. Between Cambridge & Kirkland streets. Use Google maps.
Rooms
Basement Y
Primary Bedroom Level Third
Dining Room Closet, Flooring - Hardwood, Lighting - Overhead
Kitchen Bathroom - Half, Flooring - Vinyl, Dining Area, Exterior Access, Gas Stove, Lighting - Overhead
Interior
Interior Features Bathroom - Full, Lighting - Overhead, Bonus Room
Heating Central, Steam, Natural Gas, Unit Control
Cooling None
Flooring Wood, Tile, Vinyl, Hardwood, Flooring - Hardwood
Appliance Range, Dishwasher, Refrigerator, Washer, Dryer, Utility Connections for Gas Range, Utility Connections for Gas Oven, Utility Connections for Electric Dryer
Laundry Electric Dryer Hookup, Washer Hookup, In Basement, In Unit
Exterior
Exterior Feature Porch, Fenced Yard, Garden, Rain Gutters
Fence Fenced
Community Features Public Transportation, Shopping, Pool, Tennis Court(s), Park, Medical Facility, Laundromat, Private School, Public School, T-Station, University
Utilities Available for Gas Range, for Gas Oven, for Electric Dryer, Washer Hookup
Roof Type Shingle,Rubber
Garage No
Building
Story 3
Sewer Public Sewer
Water Public
Others
Pets Allowed Yes
Senior Community false
Read Less
Want to know what your home might be worth? Contact us for a FREE valuation!

Our team is ready to help you sell your home for the highest possible price ASAP
Bought with Liz & Ellie Local • Compass





