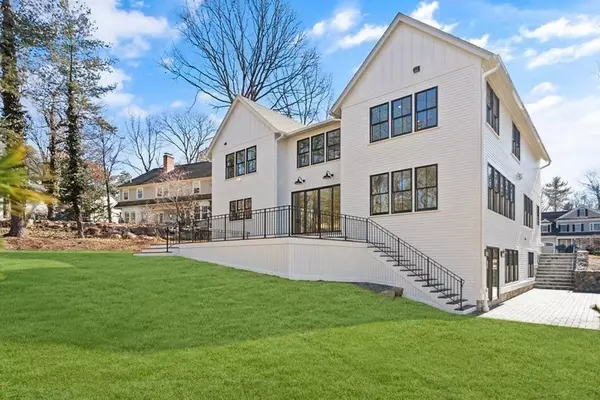$3,575,000
$3,769,000
5.1%For more information regarding the value of a property, please contact us for a free consultation.
65 Locust Avenue Lexington, MA 02421
5 Beds
5.5 Baths
6,515 SqFt
Key Details
Sold Price $3,575,000
Property Type Single Family Home
Sub Type Single Family Residence
Listing Status Sold
Purchase Type For Sale
Square Footage 6,515 sqft
Price per Sqft $548
Subdivision Follen Hill
MLS Listing ID 73082808
Sold Date 05/24/23
Style Colonial, Contemporary
Bedrooms 5
Full Baths 5
Half Baths 1
HOA Y/N false
Year Built 2023
Annual Tax Amount $9,999
Tax Year 2023
Lot Size 0.430 Acres
Acres 0.43
Property Description
PRIVATE, QUIET & SPECTACULAR, set in the Follen Hill neighborhood, approx. 7 minutes to Alwife in Cambridge. Perfect for the discriminating buyer looking for a custom level of finish by Lexington's most sought-after custom builder, this Contemporary Farmhouse offers a fresh palette of sophisticated finishes with oversized doors & windows looking out to beautiful views of a serene setting. Thoughtfully designed, there is a sunny home office, with 2 built-in desks & custom cabinetry, that will make you want to work from home daily. LR & FR share a 2-sided fireplace creating both adult & kid-friendly spaces to relax. The kitchen is gorgeous, sprawling & light-filled. The walk in pantry, Pinterest worthy. The mudroom is more than ample. The sumptuous primary suite has a cozy sitting room, sure to be well used by all. If you are looking for a top quality home in a great location, this definitely checks all the boxes. Enjoy a level yard from your deck, with space for a future pool.
Location
State MA
County Middlesex
Zoning RO
Direction Mass Ave to Locust. All the way to the top of the hill. Please park on the street.
Rooms
Family Room Closet/Cabinets - Custom Built, Flooring - Hardwood, Recessed Lighting
Basement Full, Partially Finished, Walk-Out Access
Primary Bedroom Level Second
Dining Room Flooring - Hardwood, Deck - Exterior, Exterior Access, Lighting - Pendant
Kitchen Flooring - Hardwood, Countertops - Stone/Granite/Solid, Kitchen Island, Cabinets - Upgraded, Recessed Lighting, Stainless Steel Appliances, Pot Filler Faucet, Lighting - Pendant
Interior
Interior Features Pantry, Countertops - Stone/Granite/Solid, Cabinets - Upgraded, Closet, Closet/Cabinets - Custom Built, Recessed Lighting, Slider, Mud Room, Office, Exercise Room, Great Room, High Speed Internet
Heating Forced Air, Natural Gas
Cooling Central Air
Flooring Tile, Vinyl, Hardwood, Flooring - Stone/Ceramic Tile, Flooring - Hardwood, Flooring - Vinyl, Flooring - Laminate
Fireplaces Number 3
Fireplaces Type Family Room, Living Room, Master Bedroom
Appliance Range, Dishwasher, Disposal, Microwave, Refrigerator, Freezer, Wine Cooler, Tank Water Heaterless, Utility Connections for Gas Range, Utility Connections for Electric Dryer
Laundry Closet/Cabinets - Custom Built, Flooring - Stone/Ceramic Tile, Countertops - Stone/Granite/Solid, Second Floor
Exterior
Exterior Feature Rain Gutters, Professional Landscaping, Sprinkler System, Decorative Lighting
Garage Spaces 3.0
Community Features Public Transportation, Shopping, Walk/Jog Trails, Bike Path, Conservation Area
Utilities Available for Gas Range, for Electric Dryer
View Y/N Yes
View Scenic View(s)
Roof Type Shingle
Total Parking Spaces 4
Garage Yes
Building
Lot Description Corner Lot
Foundation Concrete Perimeter
Sewer Public Sewer
Water Public
Architectural Style Colonial, Contemporary
Schools
Elementary Schools Bowman
Middle Schools Clarke
High Schools Lexington
Others
Senior Community false
Read Less
Want to know what your home might be worth? Contact us for a FREE valuation!

Our team is ready to help you sell your home for the highest possible price ASAP
Bought with Rachael Ades • MA Properties





