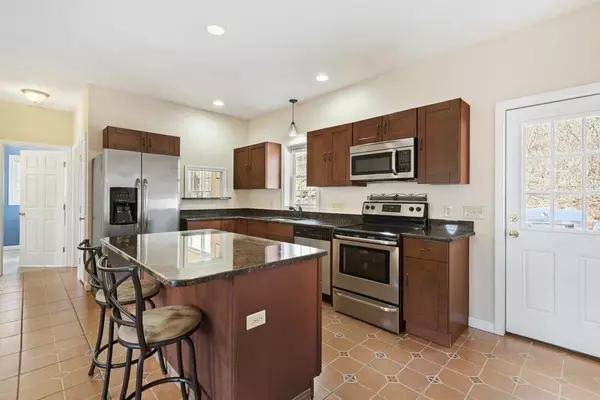$410,000
$419,000
2.1%For more information regarding the value of a property, please contact us for a free consultation.
107 Cournoyer Blvd Southbridge, MA 01550
3 Beds
2.5 Baths
1,056 SqFt
Key Details
Sold Price $410,000
Property Type Single Family Home
Sub Type Single Family Residence
Listing Status Sold
Purchase Type For Sale
Square Footage 1,056 sqft
Price per Sqft $388
MLS Listing ID 73090250
Sold Date 05/26/23
Style Ranch
Bedrooms 3
Full Baths 2
Half Baths 1
HOA Y/N false
Year Built 2014
Annual Tax Amount $4,977
Tax Year 2023
Lot Size 0.560 Acres
Acres 0.56
Property Description
Welcome home to this young and immaculately kept 3 bedroom, 2 1/2 bathroom ranch in a quintessential New England setting. This home is set on a gorgeous wooded road with beautiful scenery. The amazing bright & airy kitchen offers GRANITE COUNTERTOPS, STAINLESS STEEL appliances, SOFT CLOSE cabinets & a spacious GRANITE ISLAND. Enjoy entertaining your guests from your PRIVATE PATIO DECK off the kitchen overlooking your own KOI Pond and built in FRESH VEGETABLE PLOTS.. This home has everything included to be ENERGY EFFICIENT. CENTRAL AIR, SOLAR PANELS, PROPANE, CEILING FANS throughout this gorgeous home. FINISHED BASEMENT with 1/2 BATHROOM that could be perfect for an extra family room or HOME OFFICE Third bedroom has been opened up for a FORMAL DINING ROOM, however the SELLER will convert it back to a bedroom prior to closing if the Buyer wishes. This home is close to shopping, Route 20, MA PIKE, 290 and HISTORIC Sturbridge Village.
Location
State MA
County Worcester
Zoning R1
Direction Kindly please use GPS.
Rooms
Basement Full, Finished, Walk-Out Access, Interior Entry, Garage Access
Interior
Interior Features Wet Bar
Heating Forced Air, Propane
Cooling Central Air, Whole House Fan
Flooring Wood, Tile, Carpet
Appliance Range, Oven, Dishwasher, Microwave, Refrigerator, Washer, Dryer, Propane Water Heater
Exterior
Exterior Feature Decorative Lighting, Garden
Garage Spaces 1.0
Community Features Public Transportation, Shopping, Park, Walk/Jog Trails, Medical Facility, Laundromat, Bike Path, Conservation Area, Highway Access, Public School
View Y/N Yes
View Scenic View(s)
Roof Type Vegetation/Garden, Solar Shingles
Total Parking Spaces 4
Garage Yes
Building
Lot Description Wooded, Cleared
Foundation Concrete Perimeter
Sewer Public Sewer
Water Public
Architectural Style Ranch
Others
Senior Community false
Read Less
Want to know what your home might be worth? Contact us for a FREE valuation!

Our team is ready to help you sell your home for the highest possible price ASAP
Bought with Melissa O'Brien • RE/MAX Advantage 1





