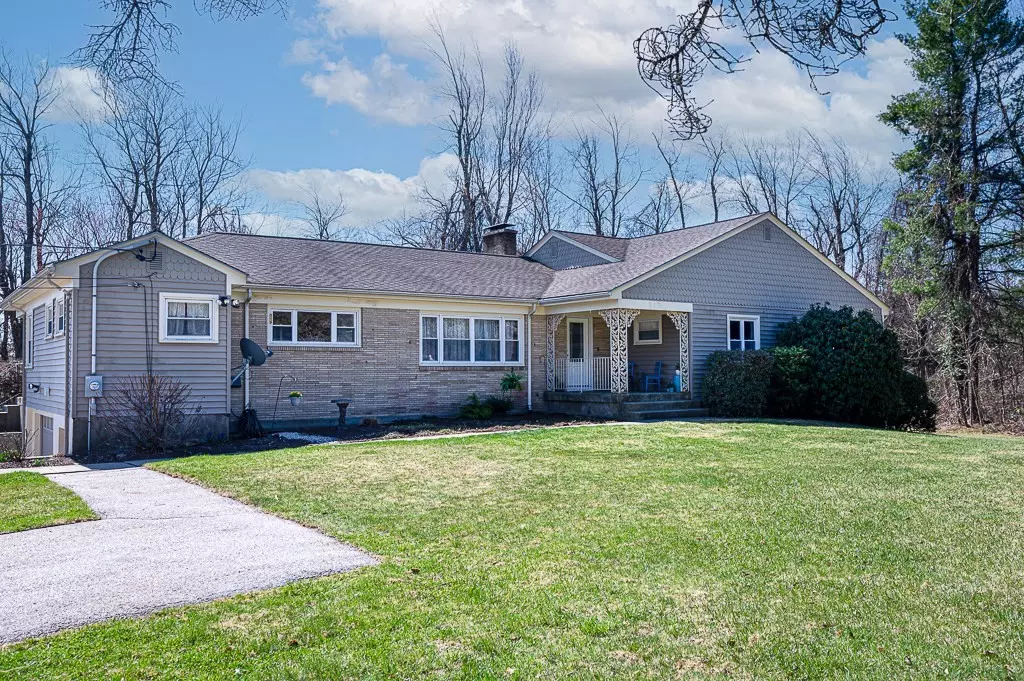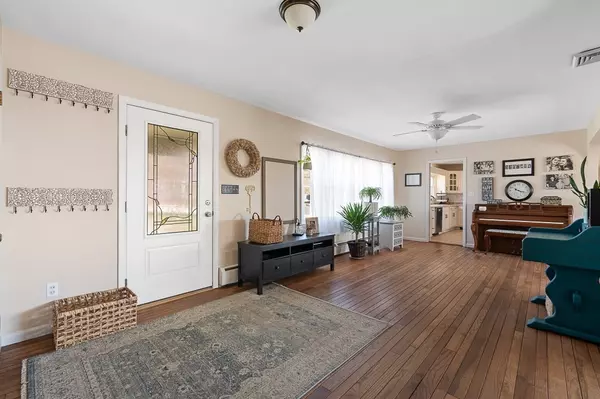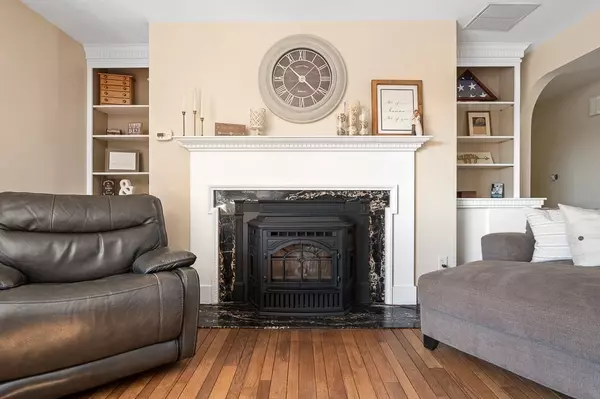$650,000
$599,000
8.5%For more information regarding the value of a property, please contact us for a free consultation.
6 Cutler Rd Paxton, MA 01612
4 Beds
3 Baths
2,721 SqFt
Key Details
Sold Price $650,000
Property Type Single Family Home
Sub Type Single Family Residence
Listing Status Sold
Purchase Type For Sale
Square Footage 2,721 sqft
Price per Sqft $238
MLS Listing ID 73099118
Sold Date 05/30/23
Style Ranch
Bedrooms 4
Full Baths 2
Half Baths 2
HOA Y/N false
Year Built 1955
Annual Tax Amount $7,037
Tax Year 2023
Lot Size 1.450 Acres
Acres 1.45
Property Description
Located less than a mile form the Worcester line. This expansive executive style ranch has everything you could possibly ask for.Walk through the front door into the large reception area that looks into a large bright living room with large windows that offer a view of the sunrise in the morning. A beautiful stone fireplace and pellet stove insert warm up the space and lend to the cozy atmosphere. To your left is the newly refurbished kitchen, breakfast room, dining room, laundry room and half bath.To your right is the bedroom wing. Walk across beautiful waxed hardwood floors to 4 bedrooms and a mid-century "Hollywood" bathroom. One bedroom is currently used as an office. The finished basement has a working wood burning fireplace, plenty of room for entertaining and even has a half bath with dog washing station! Above grade windows and full size door lead to the backyard and the greenhouse! Look for the mid-century characteristics that are preserved throuhout.
Location
State MA
County Worcester
Zoning R40
Direction Walbridge Rd off 122 left on Cutler Rd second house on the right.
Rooms
Basement Finished
Interior
Heating Baseboard, Oil
Cooling Central Air
Flooring Tile, Vinyl, Carpet, Hardwood
Fireplaces Number 2
Appliance Range, Dishwasher, Microwave, Refrigerator, Washer, Dryer, Oil Water Heater, Utility Connections for Electric Range, Utility Connections for Electric Oven, Utility Connections for Electric Dryer
Laundry Washer Hookup
Exterior
Garage Spaces 3.0
Community Features Pool, Tennis Court(s), Park, Walk/Jog Trails, Golf, Conservation Area, House of Worship, Public School, University
Utilities Available for Electric Range, for Electric Oven, for Electric Dryer, Washer Hookup, Generator Connection
Roof Type Shingle
Total Parking Spaces 8
Garage Yes
Building
Lot Description Wooded, Gentle Sloping, Level
Foundation Concrete Perimeter
Sewer Private Sewer
Water Public
Architectural Style Ranch
Others
Senior Community false
Read Less
Want to know what your home might be worth? Contact us for a FREE valuation!

Our team is ready to help you sell your home for the highest possible price ASAP
Bought with Shawn M. Wyse • Champion Real Estate





