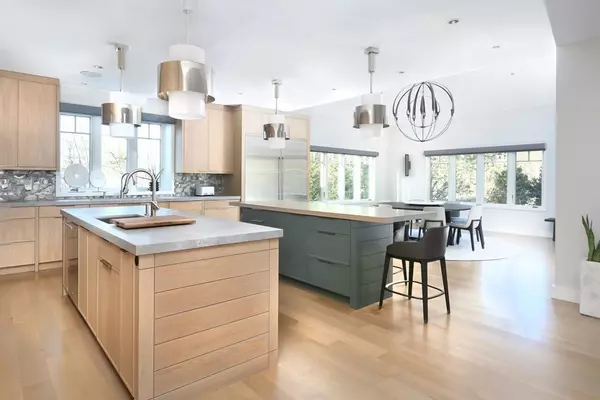$3,790,000
$3,790,000
For more information regarding the value of a property, please contact us for a free consultation.
2 Black Rock Dr #2 Hingham, MA 02043
4 Beds
4.5 Baths
5,797 SqFt
Key Details
Sold Price $3,790,000
Property Type Condo
Sub Type Condominium
Listing Status Sold
Purchase Type For Sale
Square Footage 5,797 sqft
Price per Sqft $653
MLS Listing ID 73087750
Sold Date 05/31/23
Bedrooms 4
Full Baths 4
Half Baths 1
HOA Fees $1,797/mo
HOA Y/N true
Year Built 2003
Annual Tax Amount $16,549
Tax Year 2023
Property Sub-Type Condominium
Property Description
A luxuriously contemporary take on living in Hingham's gated Black Rock Residences. Completely gut renovated in 2020, 2 Black Rock Drive is a 5,797 SF, 4 bed, 4 ensuite bath plus powder room, well-appointed single family home with a 3-car, heated garage outfitted with Boston Garage flooring and California Closet storage. Kitchen features a double island with dekton porcelain countertops, Wolf / Subzero appliances, induction cooktop, built-in Miele coffee / espresso machine, oversized pantry with undercounter wine fridge and extensive custom cabinetry. Finished basement with home theater, gym, infra-sauna, ample storage and walk-out to hot tub. Overlooking the 8th hole, exterior features new mahogany decking, granite hardscape, stone fireplace and built-in gas grill. Additional highlights include new 6" oak hardwood floors, new windows, new HVAC, electrical and plumbing systems, new Lutron lighting / shade system, two at-home offices and much, much more.
Location
State MA
County Plymouth
Zoning RES
Direction High Street to Ward Street to Black Rock Drive.
Rooms
Basement Y
Interior
Interior Features Sauna/Steam/Hot Tub
Heating Forced Air, Natural Gas
Cooling Central Air
Flooring Wood, Tile
Fireplaces Number 1
Appliance Range, Oven, Dishwasher, Disposal, Microwave, Refrigerator, Freezer, Washer, Dryer, Wine Refrigerator, Water Softener, Gas Water Heater, Utility Connections for Gas Range, Utility Connections for Electric Oven, Utility Connections for Electric Dryer, Utility Connections Outdoor Gas Grill Hookup
Laundry In Unit
Exterior
Exterior Feature Professional Landscaping, Sprinkler System
Garage Spaces 3.0
Utilities Available for Gas Range, for Electric Oven, for Electric Dryer, Outdoor Gas Grill Hookup
Waterfront Description Beach Front
Roof Type Shingle
Total Parking Spaces 4
Garage Yes
Building
Story 2
Sewer Private Sewer
Water Public
Others
Senior Community false
Read Less
Want to know what your home might be worth? Contact us for a FREE valuation!

Our team is ready to help you sell your home for the highest possible price ASAP
Bought with Donna Christopher • Sotheby's International Realty





