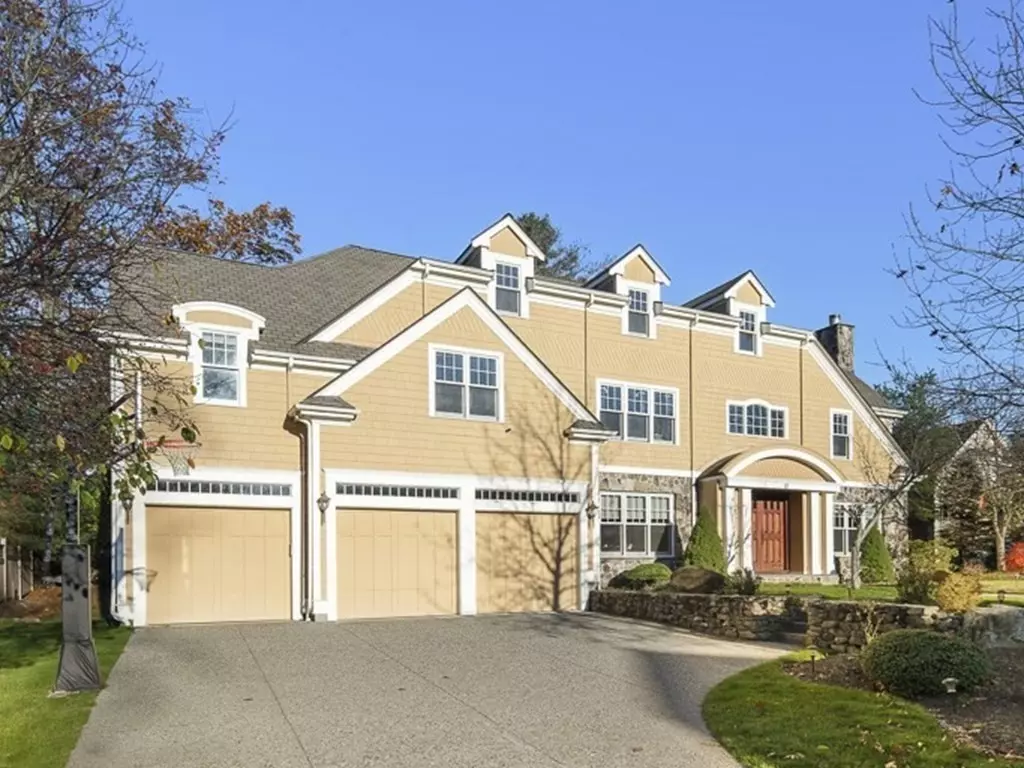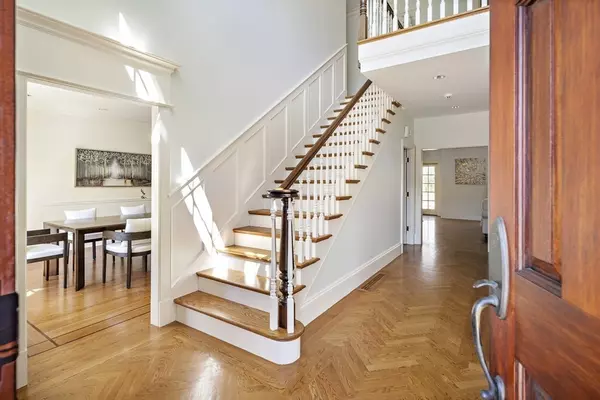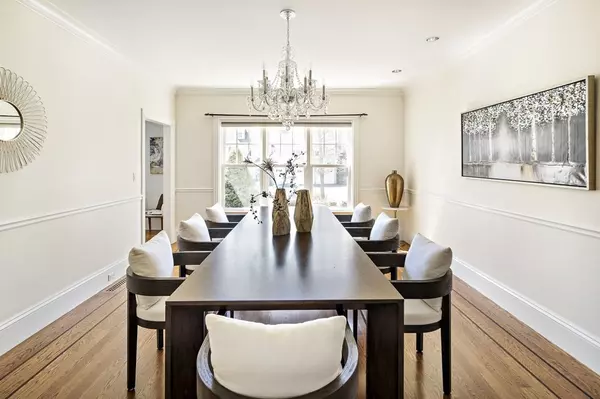$3,398,888
$3,500,000
2.9%For more information regarding the value of a property, please contact us for a free consultation.
17 Kesseler Way Newton, MA 02467
5 Beds
6 Baths
7,278 SqFt
Key Details
Sold Price $3,398,888
Property Type Single Family Home
Sub Type Single Family Residence
Listing Status Sold
Purchase Type For Sale
Square Footage 7,278 sqft
Price per Sqft $467
MLS Listing ID 73095994
Sold Date 05/31/23
Style Colonial
Bedrooms 5
Full Baths 5
Half Baths 2
HOA Y/N false
Year Built 2007
Annual Tax Amount $26,674
Tax Year 2023
Lot Size 0.410 Acres
Acres 0.41
Property Description
This luxurious and stunning property is situated on a cul-de-sac located in the Chestnut Hill neighborhood. The magnificent 7,000+ sq ft home boasts a perfect blend of elegance and modern sophistication. The home features a gourmet chef's kitchen with top-of-the-line appliances (6-burner gas stove, dual wall ovens, dual dishwashers, Sub-Zero fridge), a walk-in butler's pantry, a formal dining room, and a large living room with a cozy fireplace. The spacious and open floor plan of the home is perfect for entertaining guests or relaxing with family. The soaring ceilings and oversized windows help provide an abundance of natural light. The primary suite is a true retreat with a spa-like bathroom and custom walk-in closets. Additional features of this property include a home office, a large game room, and an elevator rough-in. With easy access to Boston and top-rated schools, this is a rare opportunity to experience one of the most desirable suburbs in Massachusetts.
Location
State MA
County Middlesex
Area Chestnut Hill
Zoning SR3
Direction Brookline Street to Kesseler Way
Rooms
Family Room Flooring - Hardwood, Exterior Access, Recessed Lighting, Slider
Basement Finished, Interior Entry, Garage Access
Primary Bedroom Level Second
Dining Room Flooring - Hardwood, Recessed Lighting, Lighting - Pendant
Kitchen Flooring - Hardwood, Pantry, Countertops - Stone/Granite/Solid, Kitchen Island, Wet Bar, Breakfast Bar / Nook, Exterior Access, Open Floorplan, Recessed Lighting, Stainless Steel Appliances, Wine Chiller, Gas Stove, Lighting - Pendant, Crown Molding
Interior
Interior Features Bathroom - Full, Bathroom - Half, Lighting - Overhead, Bathroom, Office, Bonus Room, Game Room, Central Vacuum, Wet Bar, Wired for Sound
Heating Natural Gas, Hydro Air
Cooling Central Air
Flooring Tile, Carpet, Hardwood, Flooring - Stone/Ceramic Tile, Flooring - Hardwood, Flooring - Wall to Wall Carpet
Fireplaces Number 2
Fireplaces Type Family Room, Living Room
Appliance Oven, Dishwasher, Disposal, Trash Compactor, Microwave, Countertop Range, Refrigerator, Freezer, Washer, Dryer, Wine Refrigerator, Vacuum System, Gas Water Heater, Plumbed For Ice Maker, Utility Connections for Gas Range, Utility Connections for Electric Oven, Utility Connections for Electric Dryer
Laundry Second Floor, Washer Hookup
Exterior
Exterior Feature Professional Landscaping
Garage Spaces 3.0
Community Features Public Transportation, Shopping, Park, Walk/Jog Trails, Golf, House of Worship, Private School, Public School, University
Utilities Available for Gas Range, for Electric Oven, for Electric Dryer, Washer Hookup, Icemaker Connection
Roof Type Shingle
Total Parking Spaces 4
Garage Yes
Building
Lot Description Level
Foundation Concrete Perimeter
Sewer Public Sewer
Water Public
Architectural Style Colonial
Schools
Elementary Schools Spaulding
Middle Schools Oak Hill
High Schools Newton South
Others
Senior Community false
Acceptable Financing Contract
Listing Terms Contract
Read Less
Want to know what your home might be worth? Contact us for a FREE valuation!

Our team is ready to help you sell your home for the highest possible price ASAP
Bought with Faye Fu • York Realty LLC





