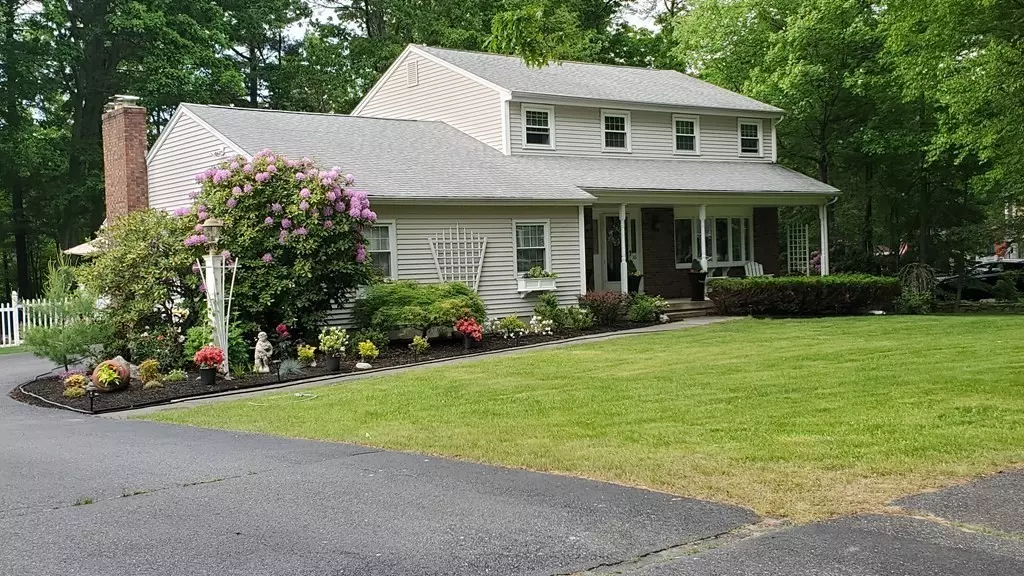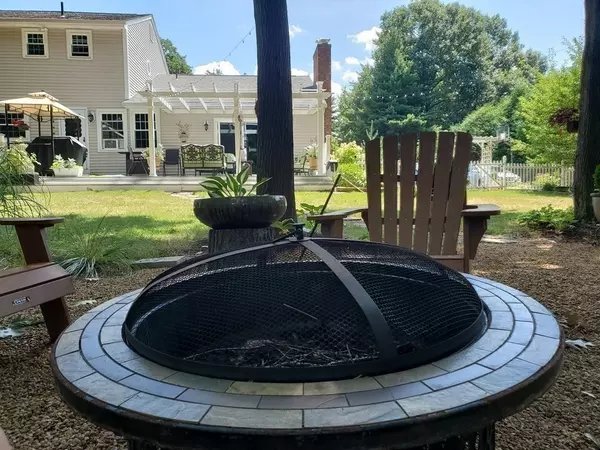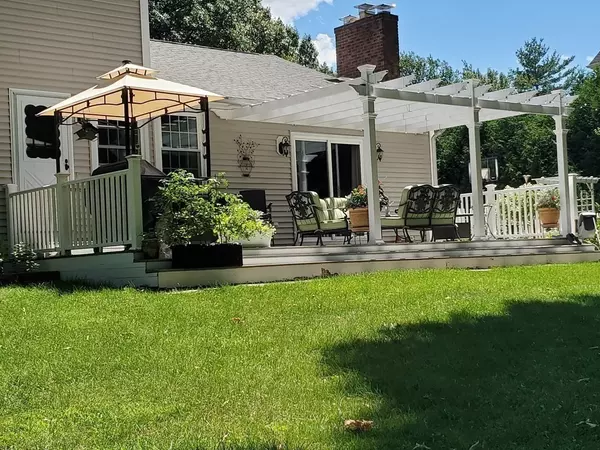$765,000
$699,900
9.3%For more information regarding the value of a property, please contact us for a free consultation.
35 Rawson Hill Road Shrewsbury, MA 01545
3 Beds
2.5 Baths
1,986 SqFt
Key Details
Sold Price $765,000
Property Type Single Family Home
Sub Type Single Family Residence
Listing Status Sold
Purchase Type For Sale
Square Footage 1,986 sqft
Price per Sqft $385
Subdivision North Endof Center
MLS Listing ID 73091962
Sold Date 05/31/23
Style Colonial
Bedrooms 3
Full Baths 2
Half Baths 1
HOA Y/N false
Year Built 1979
Annual Tax Amount $8,748
Tax Year 2023
Lot Size 0.540 Acres
Acres 0.54
Property Description
Rawson Hill Area presents a lovely bright, updated colonial on a beautfully landscaped lot. The large front porch enters into a foyer with a turned staircase and large opening to formal livingroom wrapped in glass with expansive bay window . Formal dining room with wainscotting off living room for large family gatherings. Custom off white cabinet kitchen with pennisula plus dining bar and door to deck. One step down to family room w fireplace. The second floor bedrooms are oversized with two beautiful bathrooms. Designer closets with one bedroom custom designed as a dressing room and another as an office. Flooring, appliances, kitchen, bathrooms all redone. Whole house attic fan. The full basement is spotless and used as a craft room plus exceptiona storage under the front porch. "HE" Shed in rear yard with electricity and heat. Natural gas cooking/hot water FHW/oil and can be converted Pergola on deck
Location
State MA
County Worcester
Zoning res
Direction Near Rt 290 and back entrance from Prospect St
Rooms
Family Room Cathedral Ceiling(s), Recessed Lighting, Slider, Sunken
Basement Full, Concrete
Primary Bedroom Level Second
Dining Room Chair Rail, Recessed Lighting, Wainscoting, Crown Molding
Kitchen Ceiling Fan(s), Closet/Cabinets - Custom Built, Window(s) - Picture, Dining Area, Countertops - Upgraded, Recessed Lighting, Peninsula
Interior
Heating Central, Baseboard, Oil
Cooling Window Unit(s), Dual
Flooring Tile, Carpet, Engineered Hardwood
Fireplaces Number 1
Fireplaces Type Family Room
Appliance Range, Dishwasher, Disposal, Microwave, Refrigerator, Gas Water Heater, Plumbed For Ice Maker, Utility Connections for Gas Range, Utility Connections for Gas Dryer, Utility Connections for Electric Dryer
Laundry In Basement, Washer Hookup
Exterior
Exterior Feature Rain Gutters
Garage Spaces 2.0
Community Features Medical Facility, Highway Access, House of Worship, Private School, Public School
Utilities Available for Gas Range, for Gas Dryer, for Electric Dryer, Washer Hookup, Icemaker Connection
Roof Type Shingle
Total Parking Spaces 4
Garage Yes
Building
Lot Description Cleared, Level
Foundation Concrete Perimeter
Sewer Public Sewer
Water Public
Architectural Style Colonial
Schools
Middle Schools Oak
High Schools Holden St
Others
Senior Community false
Acceptable Financing Contract
Listing Terms Contract
Read Less
Want to know what your home might be worth? Contact us for a FREE valuation!

Our team is ready to help you sell your home for the highest possible price ASAP
Bought with George Marangoly • Lincoln Realty Group LLC





