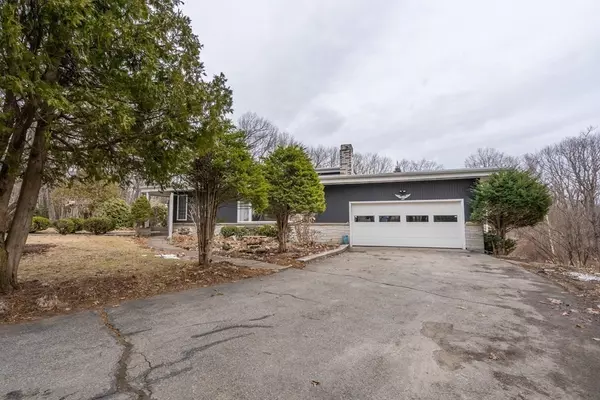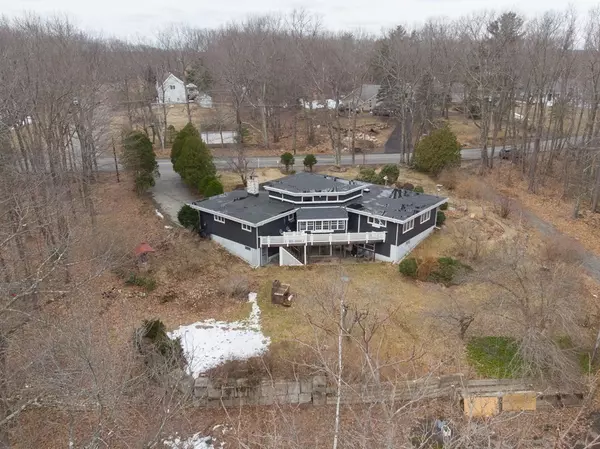$476,000
$459,900
3.5%For more information regarding the value of a property, please contact us for a free consultation.
211 Henshaw St Leicester, MA 01524
3 Beds
2.5 Baths
3,458 SqFt
Key Details
Sold Price $476,000
Property Type Single Family Home
Sub Type Single Family Residence
Listing Status Sold
Purchase Type For Sale
Square Footage 3,458 sqft
Price per Sqft $137
MLS Listing ID 73091533
Sold Date 06/01/23
Style Contemporary, Ranch, Mid-Century Modern
Bedrooms 3
Full Baths 2
Half Baths 1
HOA Y/N false
Year Built 1965
Annual Tax Amount $4,547
Tax Year 2023
Lot Size 0.960 Acres
Acres 0.96
Property Description
First time on the Market! Welcome Home to a spacious mid-century modern, contemporary ranch situated on just under an acre. This home features 3 generous size bedrooms, 2 full bathrooms, 1 half bath, a 2-car attached garage, 2 driveways, a detached garage/workshop, an office, large cedar closet, and plenty of storage space. The kitchen boasts lots of natural sunlight, plenty of cabinets, a butler pantry, sitting area, access to the 3-season porch and deck that overlooks the backyard. Large sunken living room/dining room with a fireplace. Near the kitchen, you will find the first-floor laundry/mudroom with access to the garage and basement. Need more room? Walk downstairs to the large walkout basement that features a family room area, half bath, a dry bar and more storage space. Showings Begin at Open House Friday March 31st 4:30 PM-6:00 PM and Saturday April 1st 11:00AM-1:00PM.
Location
State MA
County Worcester
Zoning SA
Direction Use GPS
Rooms
Family Room Bathroom - Half, Closet/Cabinets - Custom Built, Flooring - Vinyl, Exterior Access, Slider
Basement Partially Finished, Walk-Out Access, Interior Entry, Sump Pump, Concrete
Primary Bedroom Level Main, First
Dining Room Closet/Cabinets - Custom Built, Flooring - Wall to Wall Carpet, Window(s) - Picture, Sunken
Kitchen Ceiling Fan(s), Closet/Cabinets - Custom Built, Window(s) - Picture, Dining Area, Pantry, Slider
Interior
Interior Features Closet/Cabinets - Custom Built, Home Office
Heating Electric Baseboard, Electric, Ductless
Cooling Ductless
Flooring Wood, Tile, Vinyl, Carpet, Laminate, Flooring - Wall to Wall Carpet
Fireplaces Number 1
Fireplaces Type Dining Room, Living Room
Appliance Oven, Dishwasher, Microwave, Countertop Range, Refrigerator, Washer, Dryer, Electric Water Heater, Utility Connections for Electric Range, Utility Connections for Electric Oven, Utility Connections for Electric Dryer
Laundry Electric Dryer Hookup, Washer Hookup, First Floor
Exterior
Exterior Feature Rain Gutters, Storage, Fruit Trees
Garage Spaces 2.0
Community Features Public Transportation, Shopping, Park, Walk/Jog Trails, Golf, Medical Facility, House of Worship, Public School
Utilities Available for Electric Range, for Electric Oven, for Electric Dryer, Washer Hookup
Total Parking Spaces 15
Garage Yes
Building
Lot Description Wooded, Gentle Sloping, Level
Foundation Concrete Perimeter
Sewer Private Sewer
Water Private
Architectural Style Contemporary, Ranch, Mid-Century Modern
Others
Senior Community false
Read Less
Want to know what your home might be worth? Contact us for a FREE valuation!

Our team is ready to help you sell your home for the highest possible price ASAP
Bought with Kerie Choiniere • Venture





