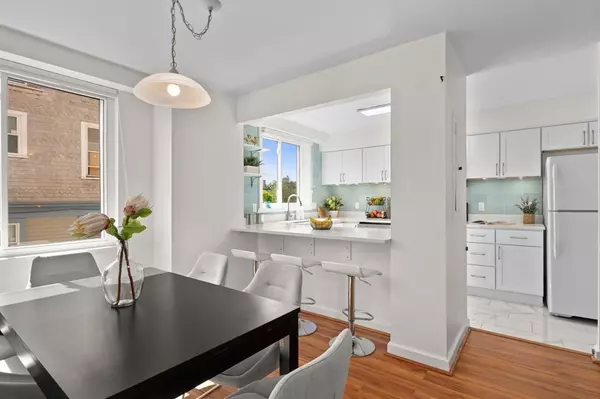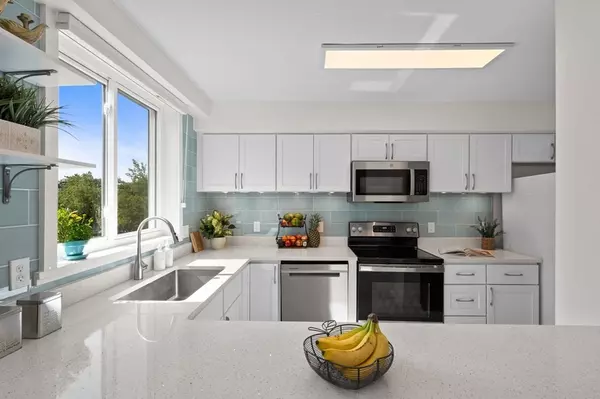$950,000
$949,000
0.1%For more information regarding the value of a property, please contact us for a free consultation.
326-340 Franklin Street #301 Cambridge, MA 02139
2 Beds
2 Baths
1,075 SqFt
Key Details
Sold Price $950,000
Property Type Condo
Sub Type Condominium
Listing Status Sold
Purchase Type For Sale
Square Footage 1,075 sqft
Price per Sqft $883
MLS Listing ID 73098189
Sold Date 06/01/23
Bedrooms 2
Full Baths 2
HOA Fees $495/mo
HOA Y/N true
Year Built 1988
Annual Tax Amount $4,473
Tax Year 2022
Property Description
Welcome to this beautifully renovated 2 bedroom condo located in the heart of Central Square! With a 2021 renovation, this home is both bright and refreshing, offering an open floor plan designed to impress. The chef's kitchen features stunning quartz countertops, open shelving, and a bar overhang that flows into the spacious dining area. Enjoy ample natural light in the large living space with wide-reaching windows, an office nook, and a slider to your own private balcony. The unit includes an in-unit washer and dryer, as well as a main bathroom with a shower. The primary bedroom is a true sanctuary with an en-suite full bathroom, abundant closet space, and a picture window. The second bedroom is larger than most primary bedrooms and also features a walk-in closet. Additional highlights include a deeded garage space, extra storage, and a pet-friendly association. Conveniently located with easy access to the T and less than a mile from both Harvard and MIT, this unit is a must see!
Location
State MA
County Middlesex
Area Riverside
Zoning RES
Direction Google Maps address 332 Franklin St.
Rooms
Basement N
Primary Bedroom Level Third
Dining Room Flooring - Vinyl, Open Floorplan
Kitchen Flooring - Stone/Ceramic Tile, Countertops - Stone/Granite/Solid, Cabinets - Upgraded, Open Floorplan, Remodeled, Peninsula
Interior
Heating Forced Air, Electric
Cooling Wall Unit(s)
Flooring Tile, Vinyl, Carpet
Appliance Range, Dishwasher, Disposal, Microwave, Refrigerator, Washer, Dryer
Laundry Laundry Closet, Third Floor
Exterior
Exterior Feature Balcony
Garage Spaces 1.0
Fence Security
Community Features Public Transportation, Shopping, Park, Highway Access, House of Worship, T-Station, University
Roof Type Rubber
Garage Yes
Building
Story 1
Sewer Public Sewer
Water Public
Others
Pets Allowed Yes
Senior Community false
Read Less
Want to know what your home might be worth? Contact us for a FREE valuation!

Our team is ready to help you sell your home for the highest possible price ASAP
Bought with Dream Team MA • eXp Realty





