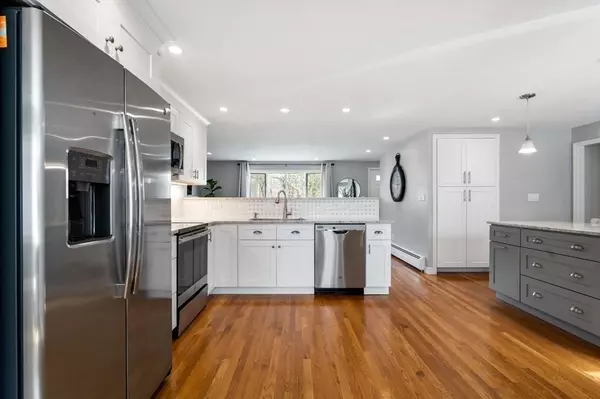$550,000
$499,000
10.2%For more information regarding the value of a property, please contact us for a free consultation.
75 Mercury Drive Shrewsbury, MA 01545
3 Beds
2 Baths
1,218 SqFt
Key Details
Sold Price $550,000
Property Type Single Family Home
Sub Type Single Family Residence
Listing Status Sold
Purchase Type For Sale
Square Footage 1,218 sqft
Price per Sqft $451
Subdivision The Planets
MLS Listing ID 73104147
Sold Date 06/02/23
Style Ranch
Bedrooms 3
Full Baths 2
HOA Y/N false
Year Built 1962
Annual Tax Amount $5,673
Tax Year 2023
Lot Size 0.300 Acres
Acres 0.3
Property Description
This inviting sun splashed updated seven room three bed-room two full bath Ranch offers amazing space throughout. Highlights include open-airy floor plan, chef's kitchen with stainless steel appliances, hardwood floors, throughout, recessed lighting. Expansive level yard on a corner lot. Two car garage with double sided doors. Invisible dog fence and storage shed. Proximity to town center, library, restaurants and major routes enhance this home.
Location
State MA
County Worcester
Zoning RES B
Direction Corner of Hill and Mercury Drive
Rooms
Family Room Flooring - Hardwood, Window(s) - Picture, Exterior Access
Basement Full, Walk-Out Access, Sump Pump
Primary Bedroom Level First
Dining Room Ceiling Fan(s), Flooring - Hardwood
Kitchen Flooring - Hardwood, Countertops - Stone/Granite/Solid, Breakfast Bar / Nook, Stainless Steel Appliances
Interior
Heating Forced Air
Cooling Window Unit(s)
Flooring Hardwood
Fireplaces Number 1
Fireplaces Type Living Room
Appliance Dishwasher, Microwave, Refrigerator, Washer, Dryer, Oil Water Heater, Utility Connections for Electric Range, Utility Connections for Electric Oven
Laundry In Basement
Exterior
Exterior Feature Storage, Garden
Garage Spaces 2.0
Fence Invisible
Utilities Available for Electric Range, for Electric Oven
Roof Type Shingle
Total Parking Spaces 4
Garage Yes
Building
Lot Description Corner Lot
Foundation Concrete Perimeter
Sewer Public Sewer
Water Public
Architectural Style Ranch
Schools
Elementary Schools Spring St
Middle Schools Sherwood- Oak
High Schools Shrewsbury High
Others
Senior Community false
Read Less
Want to know what your home might be worth? Contact us for a FREE valuation!

Our team is ready to help you sell your home for the highest possible price ASAP
Bought with Jason Pincomb • Lamacchia Realty, Inc.





