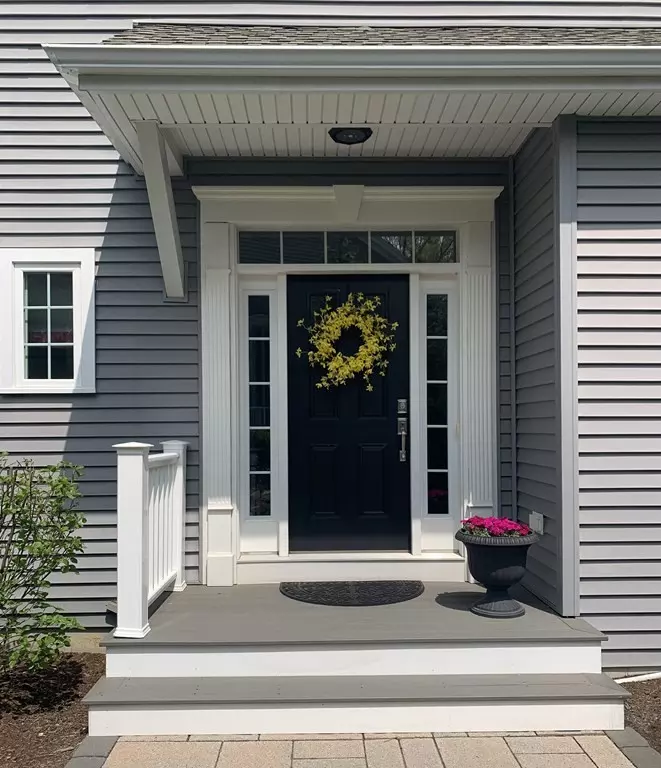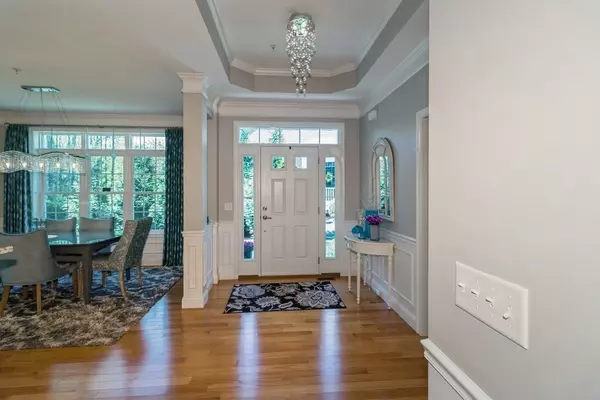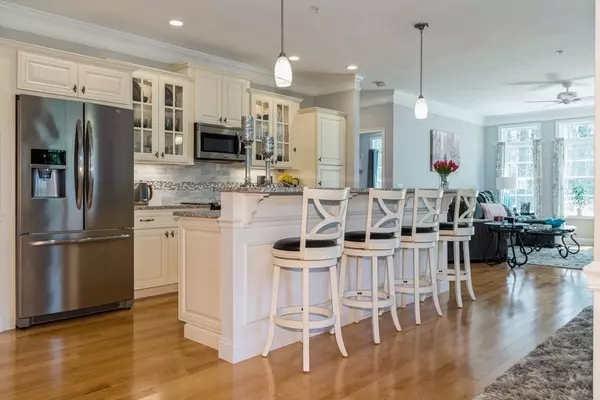$701,000
$665,000
5.4%For more information regarding the value of a property, please contact us for a free consultation.
149 Stonebridge Dr #149 Hanson, MA 02341
2 Beds
2.5 Baths
2,570 SqFt
Key Details
Sold Price $701,000
Property Type Condo
Sub Type Condominium
Listing Status Sold
Purchase Type For Sale
Square Footage 2,570 sqft
Price per Sqft $272
MLS Listing ID 73109211
Sold Date 06/06/23
Bedrooms 2
Full Baths 2
Half Baths 1
HOA Fees $450/mo
HOA Y/N true
Year Built 2015
Annual Tax Amount $7,542
Tax Year 2023
Property Description
MAGNIFICENT END UNIT, CHECKS ALL THE BOXES! Like New, 7 yr. young Stonebridge Townhome. Perfect blend of Modern and Traditional Elegance! Set on Quiet Culdesac location. Abuts Serene Woodlands offering Private Deck and Covered Patio for Summer Enjoyment. ONE LEVEL LIVING & Ideal Open Layout. Extraordinary 9' Ceilings, Crown Moldings, Wainscoting & Pristine Hardwood Floors. Be Dazzled by Upscale Light Fixtures Cohesively Displayed throughout. Exquisite Designed Kitchen, Gorgeous Dining Room w/columns opens to Inviting Livingroom, Gas FP w/Custom Mantel. Tucked behind French Doors, Retreat to your Cozy Den/Office or Lovely Master Suite w/Dual Closets & Luxurious Ensuite Tiled Bath. Laundry/Pantry Rm & 1/2 Bath complete First Level. Lower Level contains Expansive Greatroom w/WALKOUT to Outdoor Tranquil Oasis. Sizeable Guestroom & Full Bath, with Two Large Storage Areas, has it ALL...Generator, Irrigation, 2-Car Garage, A/C! No more outside maintenance, Relax and Enjoy 55+ Lifestyle!
Location
State MA
County Plymouth
Zoning Res
Direction Winter Street to Stonebridge Drive
Rooms
Family Room Flooring - Wall to Wall Carpet, Open Floorplan, Recessed Lighting, Slider, Storage
Basement Y
Primary Bedroom Level Main, First
Dining Room Flooring - Hardwood, Window(s) - Picture, Open Floorplan, Wainscoting, Lighting - Overhead, Crown Molding
Kitchen Flooring - Hardwood, Countertops - Stone/Granite/Solid, Kitchen Island, Cabinets - Upgraded, Open Floorplan, Recessed Lighting, Stainless Steel Appliances, Lighting - Pendant, Crown Molding
Interior
Interior Features Lighting - Overhead, Den
Heating Forced Air, Natural Gas
Cooling Central Air
Flooring Tile, Carpet, Hardwood, Flooring - Hardwood
Fireplaces Number 1
Fireplaces Type Living Room
Appliance Range, Dishwasher, Microwave, Refrigerator, Washer, Dryer, Electric Water Heater, Tank Water Heater, Plumbed For Ice Maker, Utility Connections for Electric Range, Utility Connections for Electric Dryer
Laundry Pantry, Main Level, Electric Dryer Hookup, Washer Hookup, Lighting - Overhead, First Floor, In Unit
Exterior
Exterior Feature Professional Landscaping, Sprinkler System
Garage Spaces 2.0
Community Features Public Transportation, Shopping, Park, Walk/Jog Trails, Golf, Medical Facility, Bike Path, Conservation Area, House of Worship, Public School, T-Station, Adult Community
Utilities Available for Electric Range, for Electric Dryer, Washer Hookup, Icemaker Connection
Roof Type Shingle
Total Parking Spaces 4
Garage Yes
Building
Story 2
Sewer Private Sewer
Water Public
Others
Pets Allowed Yes w/ Restrictions
Senior Community true
Acceptable Financing Contract
Listing Terms Contract
Read Less
Want to know what your home might be worth? Contact us for a FREE valuation!

Our team is ready to help you sell your home for the highest possible price ASAP
Bought with Cherie Poirier • Kinlin Grover Compass





