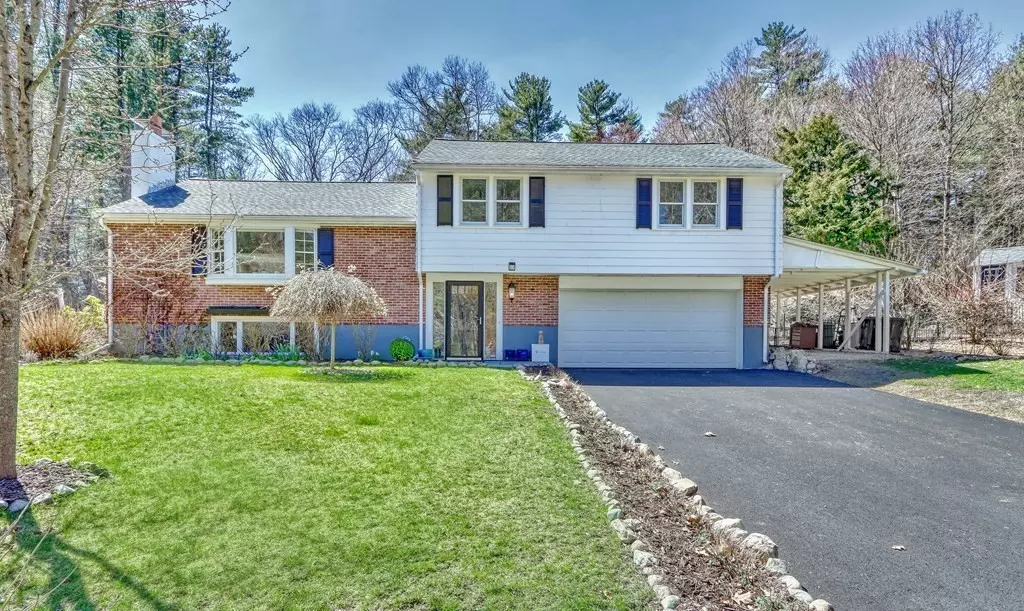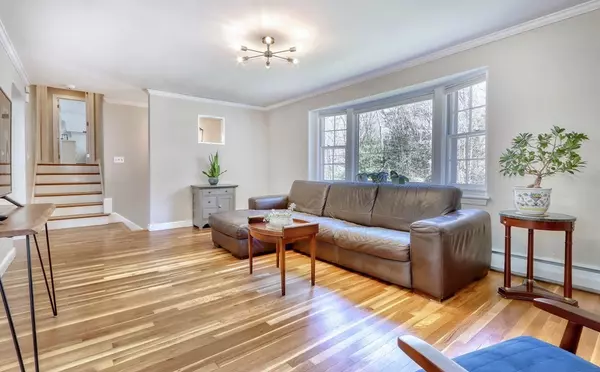$890,000
$879,900
1.1%For more information regarding the value of a property, please contact us for a free consultation.
11 Cedar Lane Medfield, MA 02052
4 Beds
2.5 Baths
1,954 SqFt
Key Details
Sold Price $890,000
Property Type Single Family Home
Sub Type Single Family Residence
Listing Status Sold
Purchase Type For Sale
Square Footage 1,954 sqft
Price per Sqft $455
Subdivision Pine Needle Park
MLS Listing ID 73099501
Sold Date 06/06/23
Bedrooms 4
Full Baths 2
Half Baths 1
HOA Y/N false
Year Built 1959
Annual Tax Amount $9,420
Tax Year 2023
Lot Size 0.840 Acres
Acres 0.84
Property Sub-Type Single Family Residence
Property Description
Welcome to this updated multilevel home with stunning perennial gardens in desired Pine Needle Park! Set on 0.84 acres of privacy on quiet, ended road; this home offers fantastic indoor/outdoor entertaining options. Open floor plan on first level has updated kitchen, fireplaced living room, and dining room, with beautiful views. Second level has three bedrooms, two full baths, stairs to attic, and whole house fan.4th bedroom is on lower level with large windows, closets, built-ins & adjacent office. Plenty of storage in mudroom with two closets, pantry, laundry and half bath. Freshly refinished hardwood floors & painted walls; new windows, new driveway, updated electric service, generator connection, young roof, young furnace, hi-efficiency hot water heat pump and heated 2-car garage w/new door. Large brick patio, outdoor kitchen, landscape lighting, Koi pond, she shed & greenhouse. Low maintenance, mature plantings for year-round color display. Magical! Walk to town, shops & schools
Location
State MA
County Norfolk
Zoning RT
Direction Pine Street to Cedar Lane, across from Flintlocke
Rooms
Basement Full, Partially Finished, Walk-Out Access, Interior Entry, Garage Access
Primary Bedroom Level Third
Dining Room Flooring - Hardwood
Interior
Interior Features Home Office, Mud Room, Sun Room
Heating Baseboard, Oil
Cooling Other
Flooring Tile, Hardwood
Fireplaces Number 2
Fireplaces Type Living Room
Appliance Range, Dishwasher, Refrigerator, Washer, Dryer, Water Heater, Utility Connections for Gas Range, Utility Connections for Electric Dryer
Laundry Washer Hookup
Exterior
Exterior Feature Storage, Decorative Lighting, Garden, Lighting
Garage Spaces 2.0
Community Features Public Transportation, Shopping, Park, Walk/Jog Trails, Highway Access, Public School
Utilities Available for Gas Range, for Electric Dryer, Washer Hookup, Generator Connection
Roof Type Shingle
Total Parking Spaces 4
Garage Yes
Building
Foundation Concrete Perimeter
Sewer Public Sewer
Water Public
Schools
Elementary Schools Mem/Whe/Dale
Middle Schools Blake
High Schools Medfield
Others
Senior Community false
Read Less
Want to know what your home might be worth? Contact us for a FREE valuation!

Our team is ready to help you sell your home for the highest possible price ASAP
Bought with Christopher Buono • Compass





