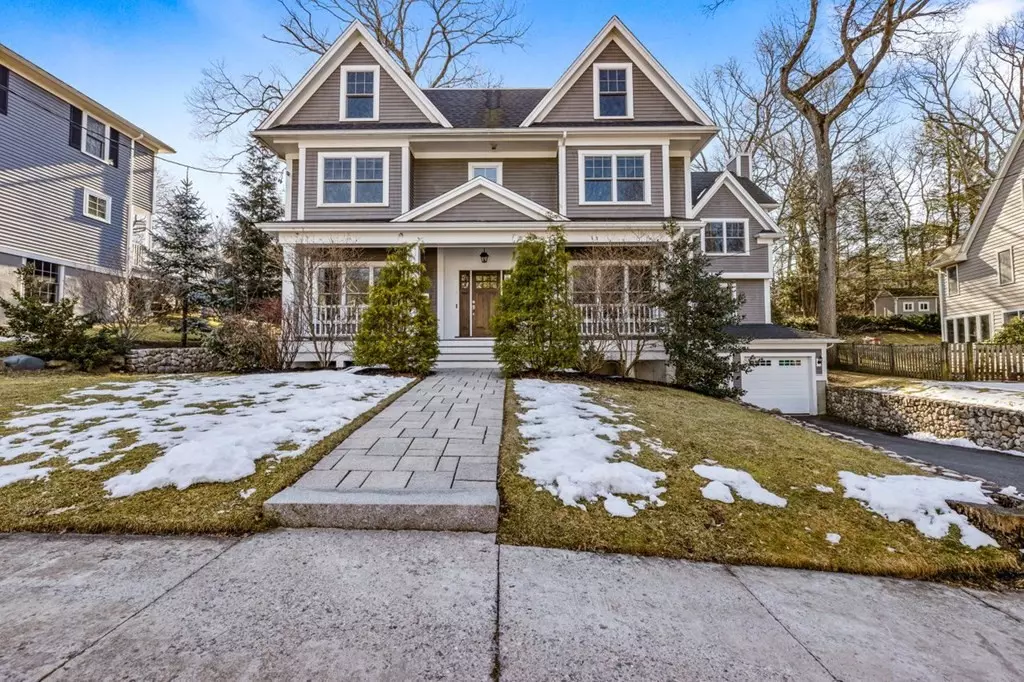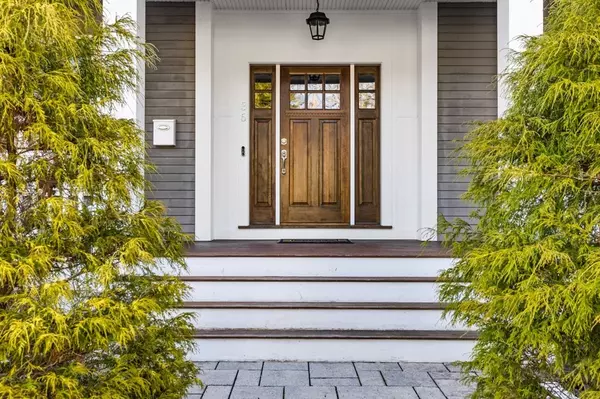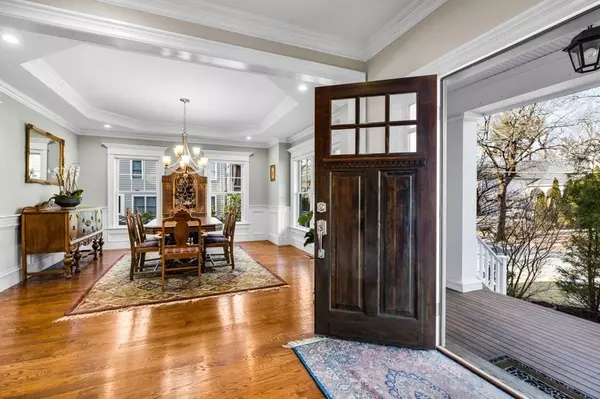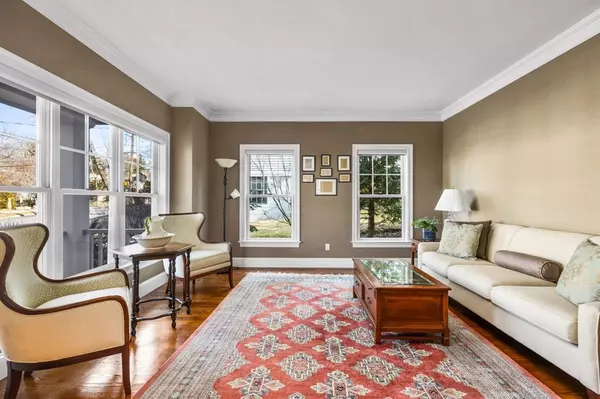$2,775,000
$2,679,000
3.6%For more information regarding the value of a property, please contact us for a free consultation.
36 Newbrook Circle Newton, MA 02467
5 Beds
4.5 Baths
5,580 SqFt
Key Details
Sold Price $2,775,000
Property Type Single Family Home
Sub Type Single Family Residence
Listing Status Sold
Purchase Type For Sale
Square Footage 5,580 sqft
Price per Sqft $497
MLS Listing ID 73087481
Sold Date 06/06/23
Style Colonial
Bedrooms 5
Full Baths 4
Half Baths 1
HOA Y/N false
Year Built 2015
Annual Tax Amount $26,038
Tax Year 2023
Lot Size 0.260 Acres
Acres 0.26
Property Description
Young 5-bedroom, 4.5 bath Colonial built in 2015 sited on a cul-de-sac in Chestnut Hill! This eleven-room center entrance home is meticulously maintained and offers a perfect floor plan for today's lifestyle. The first floor has a living room, dining room, butler pantry, chef's kitchen, separate breakfast room with access to the exterior, office, half-bath and family room with French-doors leading to the patio. The second floor boasts a king-sized primary suite with two walk-in closets & full bath with double vanity, soaking tub, walk-in shower and heated floors. This level also offers two bedrooms with a Jack-and-Jill bath, an additional bedroom, hall family bath, and laundry room. The lower level has a rec room, bedroom, full bath, utility/storage rooms, garage access & mud room leading directly outside. Unfinished third floor for storage. Close to the Malls of Chestnut Hill, major routes, schools & medical area. Steps to walking trails and park. This is not to be missed!
Location
State MA
County Middlesex
Area Chestnut Hill
Zoning SR3
Direction Brookline Street to Audubon to Newbrook Circle
Rooms
Family Room Coffered Ceiling(s), Flooring - Hardwood, French Doors, Exterior Access, Recessed Lighting
Basement Full, Finished, Walk-Out Access, Interior Entry, Garage Access, Sump Pump
Primary Bedroom Level Second
Dining Room Flooring - Hardwood, Wet Bar, Recessed Lighting, Wainscoting, Crown Molding
Kitchen Flooring - Hardwood, Dining Area, Countertops - Stone/Granite/Solid, Kitchen Island, Cabinets - Upgraded, Recessed Lighting, Stainless Steel Appliances, Gas Stove
Interior
Interior Features Recessed Lighting, Closet, Dining Area, Bathroom - Full, Bathroom - Tiled With Tub & Shower, Bathroom - Double Vanity/Sink, Bathroom - Tiled With Shower Stall, Office, Play Room, Bathroom, Mud Room, Central Vacuum, Wet Bar
Heating Forced Air, Natural Gas
Cooling Central Air
Flooring Wood, Tile, Carpet, Hardwood, Flooring - Hardwood, Flooring - Wall to Wall Carpet, Flooring - Stone/Ceramic Tile
Fireplaces Number 2
Fireplaces Type Family Room, Master Bedroom
Appliance Oven, Dishwasher, Disposal, Microwave, Countertop Range, Refrigerator, Wine Refrigerator, Vacuum System, Range Hood, Gas Water Heater, Plumbed For Ice Maker, Utility Connections for Gas Range, Utility Connections for Electric Dryer
Laundry Second Floor
Exterior
Exterior Feature Rain Gutters, Professional Landscaping, Sprinkler System, Stone Wall
Garage Spaces 2.0
Community Features Public Transportation, Shopping, Tennis Court(s), Park, Walk/Jog Trails, Golf, Medical Facility, Conservation Area, House of Worship, Private School, Public School, T-Station, University, Sidewalks
Utilities Available for Gas Range, for Electric Dryer, Icemaker Connection
Roof Type Shingle
Total Parking Spaces 4
Garage Yes
Building
Lot Description Cul-De-Sac
Foundation Concrete Perimeter
Sewer Public Sewer
Water Public
Architectural Style Colonial
Schools
Elementary Schools Mem-Spaulding
Middle Schools Oak Hill
High Schools Newton South
Others
Senior Community false
Read Less
Want to know what your home might be worth? Contact us for a FREE valuation!

Our team is ready to help you sell your home for the highest possible price ASAP
Bought with Tsung-Megason Group • Compass





