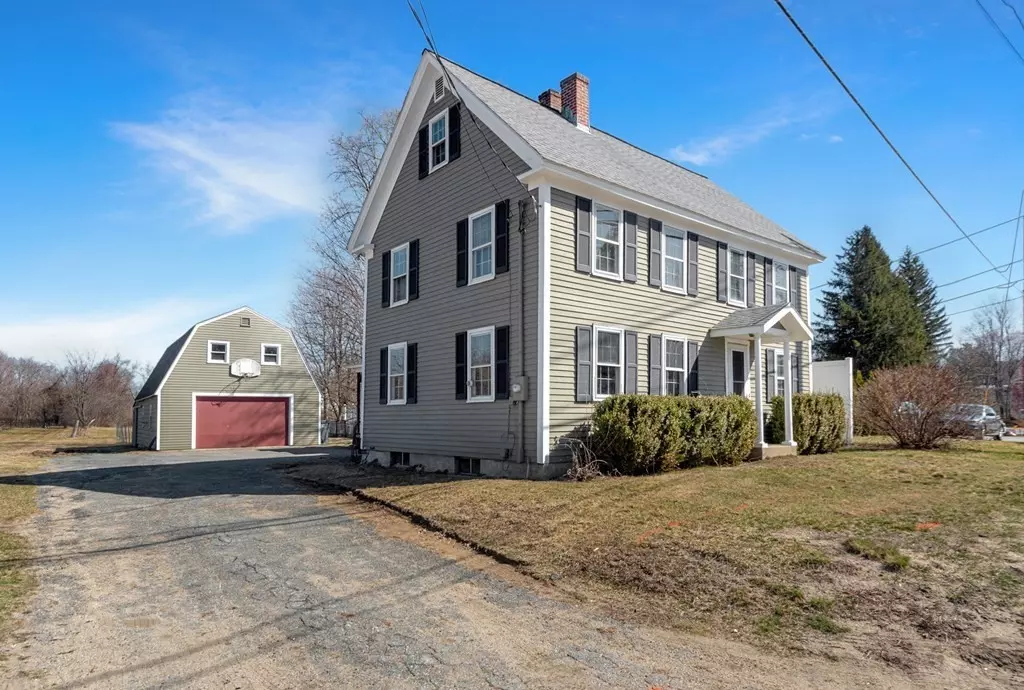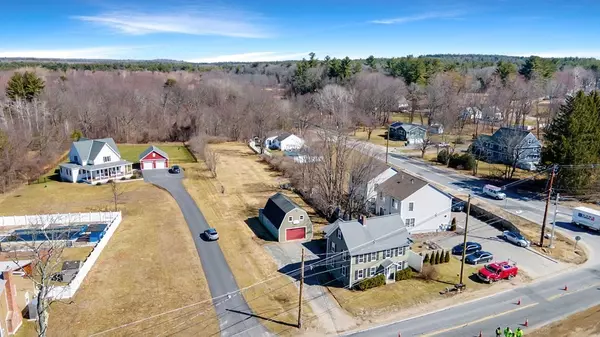$390,000
$339,900
14.7%For more information regarding the value of a property, please contact us for a free consultation.
1361 Main St Lancaster, MA 01523
3 Beds
2 Baths
2,018 SqFt
Key Details
Sold Price $390,000
Property Type Single Family Home
Sub Type Single Family Residence
Listing Status Sold
Purchase Type For Sale
Square Footage 2,018 sqft
Price per Sqft $193
MLS Listing ID 73087649
Sold Date 06/06/23
Style Colonial
Bedrooms 3
Full Baths 2
HOA Y/N false
Year Built 1900
Annual Tax Amount $4,608
Tax Year 2022
Lot Size 0.750 Acres
Acres 0.75
Property Description
**OPEN HOUSE SUNDAY APRIL 2nd, 12 noon - 2 pm** Great value for this charming 3 bedroom colonial set in an ideal commuter and shopping location, close to routes 117, 190, 2, 495. Handsome hardwoods throughout most of the main living space, first floor formal dining, fireplaced living room, full bath and spacious kitchen with abundant cabinetry and sunny eat-in area. The farmers porch off the kitchen is a lovely spot to enjoy morning coffee! Three good sized bedrooms on the upper level, including a full bath and access to the 3rd level walk- up partially finished attic. Unique to this home is the detached three car garage with a perfect bonus room upstairs. Large 0.75 acre yard is flat and private. This property is part of a top rated school district. Endless opportunities to build equity here!
Location
State MA
County Worcester
Zoning res
Direction Route 117
Rooms
Basement Full, Concrete
Primary Bedroom Level Second
Dining Room Flooring - Hardwood
Kitchen Flooring - Hardwood, Window(s) - Picture, Dining Area, Pantry, Dryer Hookup - Electric, Exterior Access, Washer Hookup
Interior
Interior Features Dining Area, Bonus Room, Central Vacuum
Heating Baseboard, Oil, Electric
Cooling None
Flooring Carpet, Laminate, Hardwood, Flooring - Wall to Wall Carpet, Flooring - Wood
Fireplaces Number 1
Appliance Range, Dishwasher, Refrigerator, Washer, Dryer, Utility Connections for Electric Range
Laundry First Floor
Exterior
Garage Spaces 3.0
Community Features Shopping, Park, Walk/Jog Trails, Medical Facility, Highway Access, Public School
Utilities Available for Electric Range
Roof Type Shingle
Total Parking Spaces 2
Garage Yes
Building
Lot Description Level
Foundation Stone, Brick/Mortar
Sewer Private Sewer
Water Public
Architectural Style Colonial
Schools
Elementary Schools Mary Rowlandson
Middle Schools Luther Burbank
High Schools Nashoba Hs
Others
Senior Community false
Read Less
Want to know what your home might be worth? Contact us for a FREE valuation!

Our team is ready to help you sell your home for the highest possible price ASAP
Bought with Ann Erickson Shaw • Keller Williams Realty Boston Northwest





