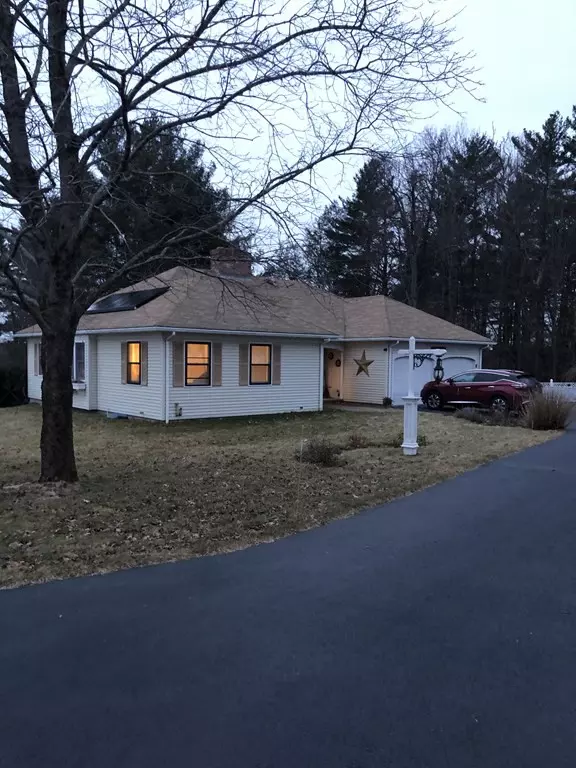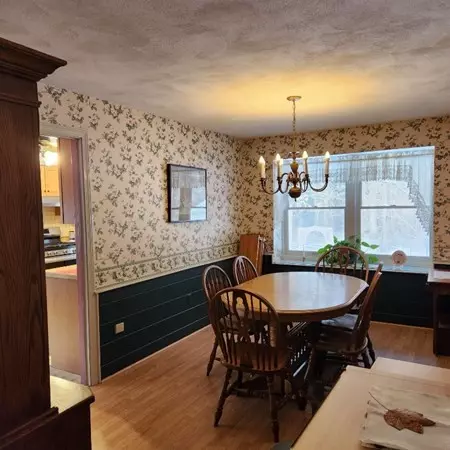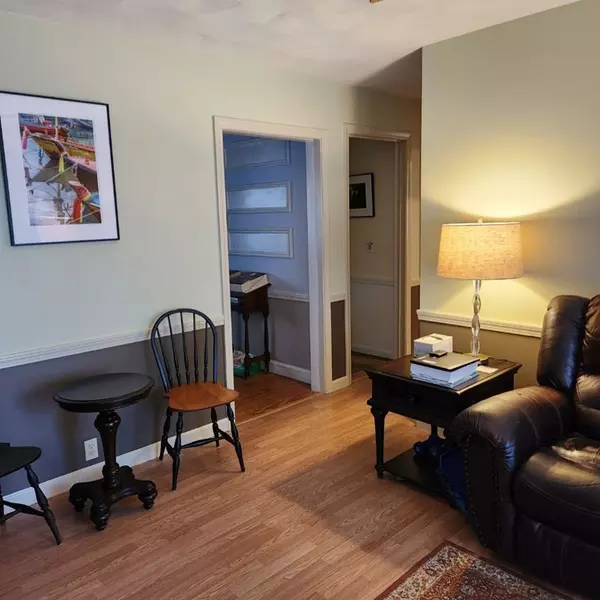$415,000
$425,000
2.4%For more information regarding the value of a property, please contact us for a free consultation.
130 Dennison Hill Rd Southbridge, MA 01550
3 Beds
2.5 Baths
1,662 SqFt
Key Details
Sold Price $415,000
Property Type Single Family Home
Sub Type Single Family Residence
Listing Status Sold
Purchase Type For Sale
Square Footage 1,662 sqft
Price per Sqft $249
MLS Listing ID 73081355
Sold Date 05/17/23
Style Ranch
Bedrooms 3
Full Baths 2
Half Baths 1
HOA Y/N false
Year Built 1984
Annual Tax Amount $5,801
Tax Year 2023
Lot Size 0.550 Acres
Acres 0.55
Property Description
Exceptional Custom Ranch w/ Beautiful Gardens, 2 x 6 exterior House walls in sought after neighborhood! One level living including washer,dryer and two car garage.Beautiful 7 rooms, 3 bedrooms, 2- 1/2 baths, Master bedroom w/loads of closet/space and full bathroom. Fireplace living room, eat in-kitchen, closet and separate dining room. Central Air and central Vac. Walk-up attic for plenty of storage. Second fireplace in basement w/gas insert, Walk out basement perfect for a Man/Woman cave and extra 1/2 bath in the basement, cedar closet in basement, partially fenced in yard, Manicured Lawn, lawn Sprinkler! Composite deck off family room, Heating and Air Conditiong power by three year-old Bosch heat pump, heat "mid-life'" System "2000" boiler. Solar panels help with expense, Approx Living Area"1662 "First Floor, Full Basement, oil tank is a 330, The refrigerater is Negotiable
Location
State MA
County Worcester
Zoning R1
Direction South St to Dennison Dr to Lemoine Hill to Dennison Hill
Rooms
Family Room Ceiling Fan(s), Flooring - Laminate, Deck - Exterior, Exterior Access, Slider
Basement Full, Sump Pump
Primary Bedroom Level First
Dining Room Flooring - Laminate
Kitchen Skylight, Ceiling Fan(s), Flooring - Laminate, Dryer Hookup - Electric, Exterior Access, Recessed Lighting, Washer Hookup
Interior
Interior Features Bathroom, Central Vacuum
Heating Forced Air, Oil
Cooling Central Air
Flooring Wood, Laminate, Wood Laminate
Fireplaces Number 2
Fireplaces Type Living Room
Appliance Range, Dishwasher, Oil Water Heater, Utility Connections for Electric Range, Utility Connections for Electric Dryer
Laundry Electric Dryer Hookup, Washer Hookup, First Floor
Exterior
Exterior Feature Rain Gutters, Storage, Sprinkler System, Garden
Garage Spaces 2.0
Fence Fenced
Community Features Shopping, Park, Walk/Jog Trails, Laundromat, House of Worship, Public School
Utilities Available for Electric Range, for Electric Dryer, Washer Hookup
Roof Type Shingle
Total Parking Spaces 8
Garage Yes
Building
Lot Description Gentle Sloping
Foundation Concrete Perimeter
Sewer Public Sewer
Water Public
Architectural Style Ranch
Schools
Elementary Schools West Street
Middle Schools Southbridge
High Schools Southbridge
Others
Senior Community false
Read Less
Want to know what your home might be worth? Contact us for a FREE valuation!

Our team is ready to help you sell your home for the highest possible price ASAP
Bought with Joselyne Santiago • Emerson REALTORS®





