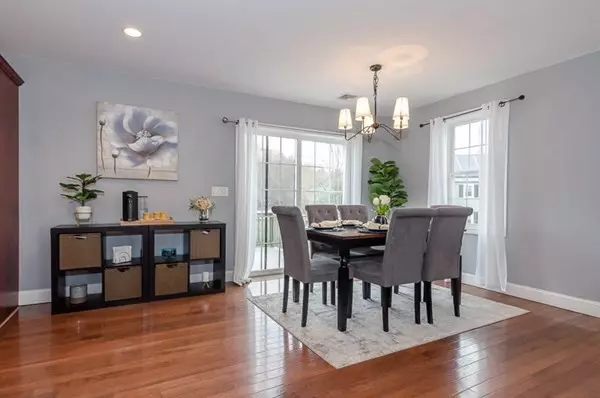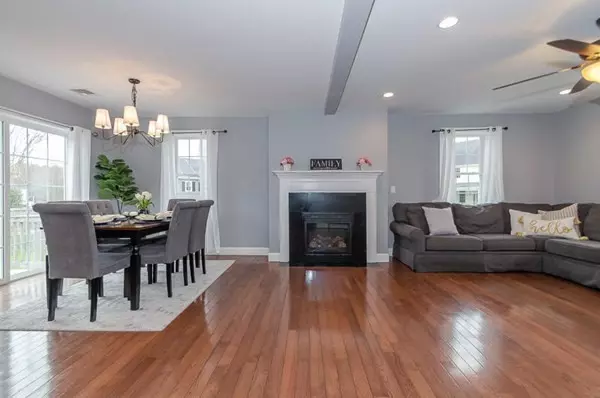$655,000
$650,000
0.8%For more information regarding the value of a property, please contact us for a free consultation.
1 Judson Dr Fairhaven, MA 02719
5 Beds
3.5 Baths
2,860 SqFt
Key Details
Sold Price $655,000
Property Type Single Family Home
Sub Type Single Family Residence
Listing Status Sold
Purchase Type For Sale
Square Footage 2,860 sqft
Price per Sqft $229
MLS Listing ID 73097206
Sold Date 06/08/23
Style Colonial
Bedrooms 5
Full Baths 3
Half Baths 1
HOA Y/N false
Year Built 2014
Annual Tax Amount $6,503
Tax Year 2023
Lot Size 0.680 Acres
Acres 0.68
Property Description
Don't miss this spacious, custom colonial on a large lot in a terrific Fairhaven neighborhood! The 4-5 bedroom, 3.5 bath features large rooms with an open floor plan, yet many nooks to escape to throughout 3 levels of living space. A great option for multi-generation families OR work-from-home professionals. The kitchen features granite countertops, stainless steel appliances and a center island. The dining room sliders open to the spacious deck and the living room has a gas fireplace encased by a lovely mantle. An additional room, currently used as a playroom, and a 1/2 bath/laundry room round out the 1st floor. Head upstairs to the 2nd floor primary suite with its own full bath and walk-in closet, two more bedrooms and a full bath complete the 2nd floor. Finished basement has a full bath, kitchenette, family room and bedroom/office. Recent updates outside include a spectacular custom-built playground, a large shed and a backyard fence. First showings at open houses Sat & Sun 11-1!
Location
State MA
County Bristol
Zoning RA
Direction From Rte 6 West, turn left on Gelette, left on Judson, first driveway on left.
Rooms
Basement Full, Finished, Walk-Out Access, Interior Entry, Sump Pump
Interior
Heating Forced Air, Propane
Cooling Central Air
Flooring Wood, Tile, Carpet
Fireplaces Number 1
Exterior
Exterior Feature Storage
Garage Spaces 1.0
Fence Fenced/Enclosed, Fenced
Community Features Bike Path
Waterfront Description Beach Front, Bay, Beach Ownership(Public)
Roof Type Shingle
Total Parking Spaces 8
Garage Yes
Building
Lot Description Cul-De-Sac, Level
Foundation Concrete Perimeter
Sewer Public Sewer
Water Public
Architectural Style Colonial
Others
Senior Community false
Read Less
Want to know what your home might be worth? Contact us for a FREE valuation!

Our team is ready to help you sell your home for the highest possible price ASAP
Bought with Mia Holland • Home And Key Real Estate, LLC





