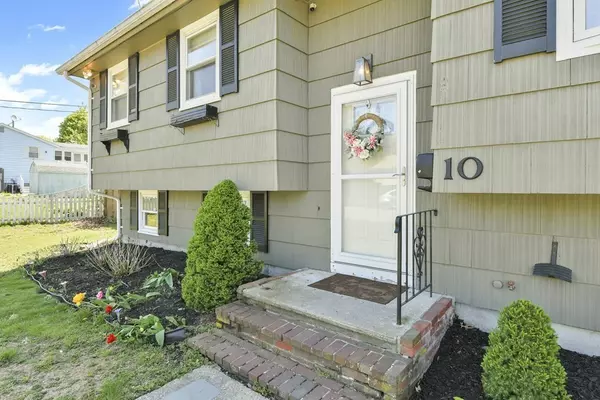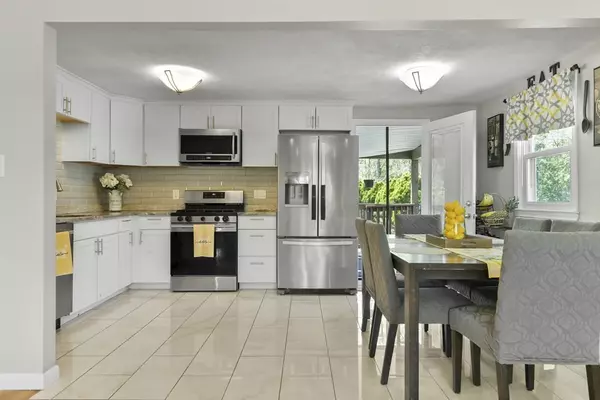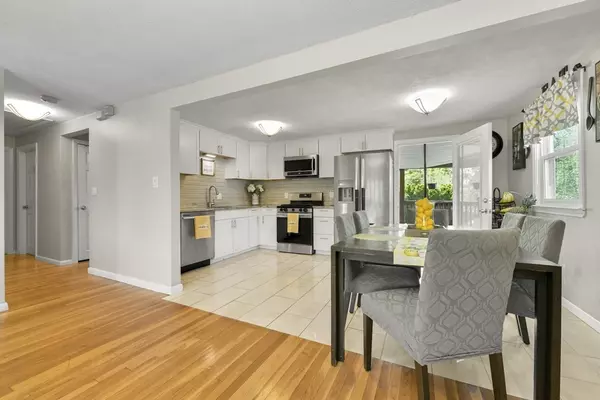$460,000
$439,900
4.6%For more information regarding the value of a property, please contact us for a free consultation.
10 Fitzpatrick Circle Brockton, MA 02301
3 Beds
2 Baths
1,432 SqFt
Key Details
Sold Price $460,000
Property Type Single Family Home
Sub Type Single Family Residence
Listing Status Sold
Purchase Type For Sale
Square Footage 1,432 sqft
Price per Sqft $321
MLS Listing ID 73112329
Sold Date 06/08/23
Style Raised Ranch
Bedrooms 3
Full Baths 2
HOA Y/N false
Year Built 1967
Annual Tax Amount $5,048
Tax Year 2023
Lot Size 0.300 Acres
Acres 0.3
Property Sub-Type Single Family Residence
Property Description
OFFER ACCEPTED, OH CANCELED! Welcome to 10 Fitzpatrick Circle! Picturesque raised ranch in a quiet, sidewalk lined neighborhood on the North side of Brockton. When you pull into the driveway you'll notice the huge level front yard and bonus carport. Once you step inside, you'll be greeted by the open floor plan, updated kitchen, hardwood floors and an abundance of natural light. The main level is appointed with an open concept kitchen, living room and dining room with a roof covered deck off the kitchen, in addition to 3 bedrooms, and a full bathroom. Modern kitchen features white shaker cabinets, granite counters, stainless steal appliances and chic white porcelain tile floor. Finished lower level includes a large family room with a bar, laundry and storage area, gym space and another full bathroom. This backyard will be the favorite place to be this summer with a big fenced in yard space, fire pit area, and with some work -- what could be a great in ground pool again!
Location
State MA
County Plymouth
Zoning R1C
Direction Prospect St. to Eaton St. to Fitzpatrick Circle
Rooms
Family Room Flooring - Stone/Ceramic Tile, Window(s) - Picture
Basement Full, Partially Finished, Interior Entry
Primary Bedroom Level First
Kitchen Flooring - Stone/Ceramic Tile, Window(s) - Picture, Dining Area, Countertops - Stone/Granite/Solid, Exterior Access, Open Floorplan
Interior
Interior Features Exercise Room
Heating Forced Air, Electric Baseboard, Natural Gas
Cooling Other
Flooring Tile, Hardwood, Flooring - Stone/Ceramic Tile
Appliance Range, Dishwasher, Microwave, Refrigerator, Washer, Dryer, Gas Water Heater
Laundry Washer Hookup, In Basement
Exterior
Exterior Feature Storage
Fence Fenced/Enclosed, Fenced
Community Features Public Transportation, Shopping, Park, Walk/Jog Trails, Golf, Medical Facility, Laundromat, Highway Access, House of Worship, Private School, Public School, T-Station
Roof Type Shingle
Total Parking Spaces 5
Garage No
Building
Lot Description Cleared, Level
Foundation Concrete Perimeter
Sewer Public Sewer
Water Public
Architectural Style Raised Ranch
Others
Senior Community false
Acceptable Financing Lease Back
Listing Terms Lease Back
Read Less
Want to know what your home might be worth? Contact us for a FREE valuation!

Our team is ready to help you sell your home for the highest possible price ASAP
Bought with Jessica Rawlins-Roy • True Homes Realty, LLC





