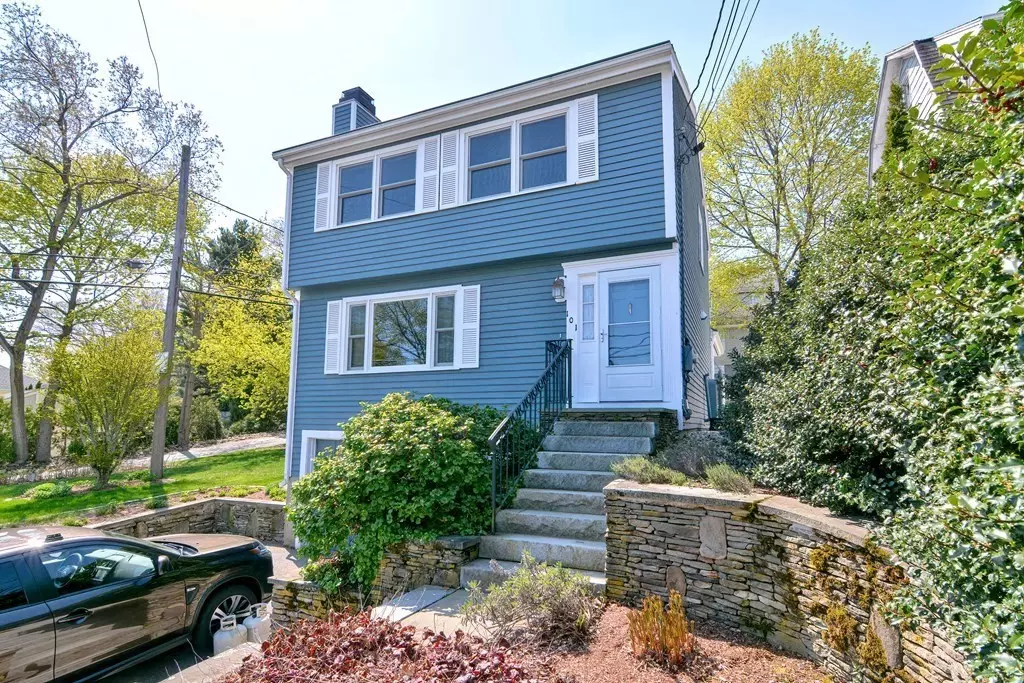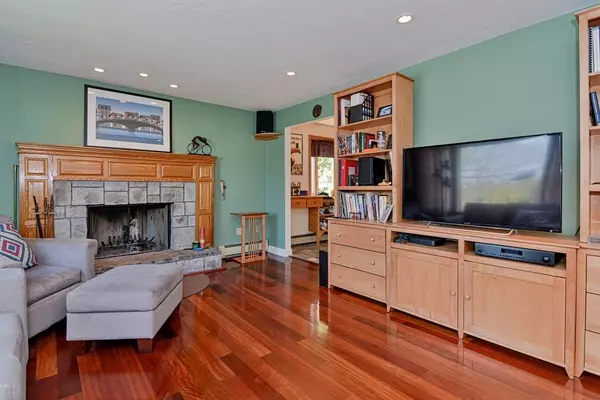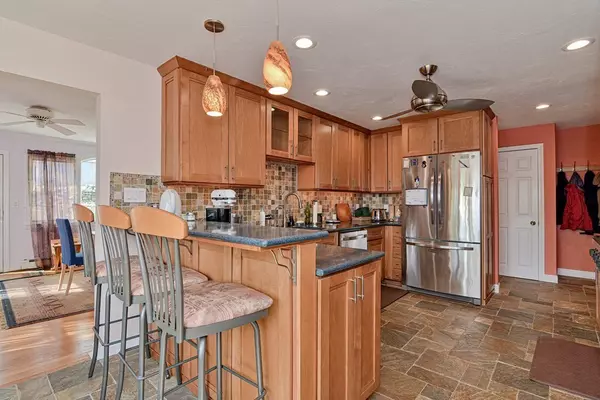$835,000
$735,000
13.6%For more information regarding the value of a property, please contact us for a free consultation.
101 Villa St Waltham, MA 02453
3 Beds
1.5 Baths
1,594 SqFt
Key Details
Sold Price $835,000
Property Type Single Family Home
Sub Type Single Family Residence
Listing Status Sold
Purchase Type For Sale
Square Footage 1,594 sqft
Price per Sqft $523
MLS Listing ID 73103607
Sold Date 06/09/23
Style Colonial
Bedrooms 3
Full Baths 1
Half Baths 1
HOA Y/N false
Year Built 1992
Annual Tax Amount $7,067
Tax Year 2023
Lot Size 5,662 Sqft
Acres 0.13
Property Sub-Type Single Family Residence
Property Description
In the highly desirable Cedarwood neighborhood, is this beautiful Single Family Colonial w/ custom built cabinetry throughout. 3 roomy closet bedrooms,1.5 bath. 1st floor features sun-filled living room with double walled fireplace insert and red oak wood molding; A chef's dream kitchen with maple stain cabinets, silestone counter tops, built-in shelving framed bay window, slate tile floors, top choice appliances; formal dining room w/ “bonus” room for a butler pantry.1 of 3 bedrooms has a custom built murphy bed;2nd fl full bath updated with wood cabinets, walk-in marble tiled shower. Beautifully landscaped yard, consisting of various flower beds/trees (climbing&oak-leaf hydrangea,contorted hazelnut,day lilies,lion's head maple,raspberry,variegated weigela) hardscape includes blue stone patio, flag stone walls,blue stone caps,granite stairs.2018 windows, 2017 high efficiency boiler, 900+ sqft in basement not included in total living space potential for build out.
Location
State MA
County Middlesex
Area Cedarwood
Zoning 1
Direction .5 Miles to US Route 95, Mass Pike; Walk to Brandeis University, parks and public transportation.
Rooms
Basement Full, Walk-Out Access, Interior Entry, Garage Access, Concrete
Dining Room Ceiling Fan(s), Closet/Cabinets - Custom Built, Flooring - Wood, Window(s) - Picture, Exterior Access, Crown Molding
Kitchen Ceiling Fan(s), Closet/Cabinets - Custom Built, Flooring - Stone/Ceramic Tile, Window(s) - Bay/Bow/Box, Countertops - Stone/Granite/Solid, Recessed Lighting, Stainless Steel Appliances, Gas Stove, Peninsula
Interior
Interior Features Bathroom - Full, Bathroom - Tiled With Shower Stall, Closet/Cabinets - Custom Built, Countertops - Stone/Granite/Solid, Enclosed Shower - Fiberglass, Lighting - Sconce, Bathroom - Half, Crown Molding, Dining Area, Pantry, Walk-in Storage, Wired for Sound
Heating Baseboard, Natural Gas
Cooling Wall Unit(s), 3 or More
Flooring Wood, Tile, Carpet, Stone / Slate, Flooring - Stone/Ceramic Tile, Flooring - Wood
Fireplaces Number 1
Fireplaces Type Living Room
Appliance Range, Oven, Dishwasher, Disposal, Refrigerator, Washer, Dryer, Gas Water Heater, Tank Water Heaterless, Utility Connections for Gas Range, Utility Connections for Electric Oven, Utility Connections for Electric Dryer, Utility Connections Outdoor Gas Grill Hookup
Exterior
Exterior Feature Rain Gutters, Professional Landscaping, Garden, Stone Wall
Garage Spaces 1.0
Community Features Public Transportation, Shopping, Golf, Highway Access, Public School, University
Utilities Available for Gas Range, for Electric Oven, for Electric Dryer, Outdoor Gas Grill Hookup
Roof Type Shingle
Total Parking Spaces 4
Garage Yes
Building
Lot Description Corner Lot
Foundation Concrete Perimeter
Sewer Public Sewer
Water Public
Architectural Style Colonial
Others
Senior Community false
Read Less
Want to know what your home might be worth? Contact us for a FREE valuation!

Our team is ready to help you sell your home for the highest possible price ASAP
Bought with Sherwood & Company Team • Compass





