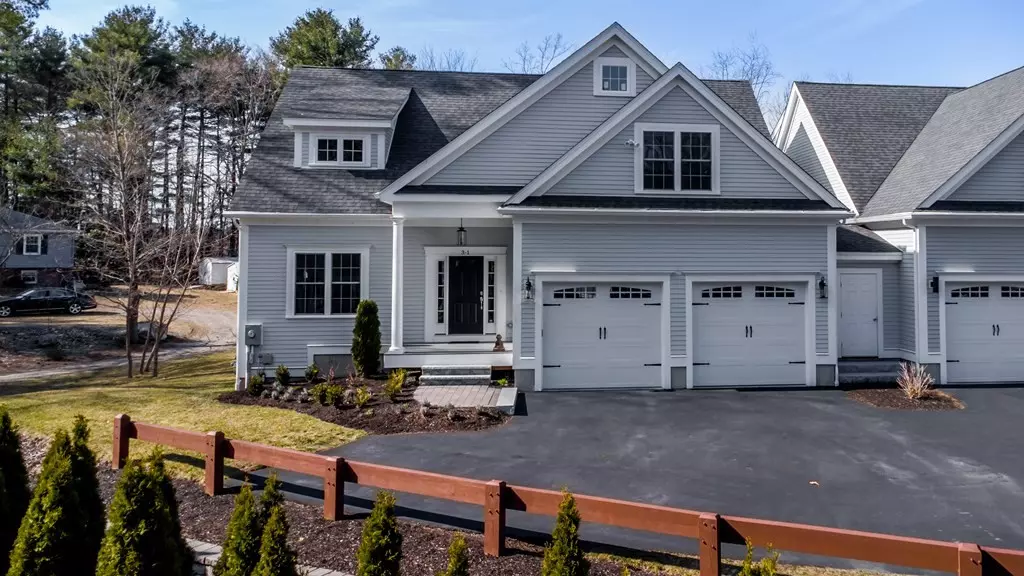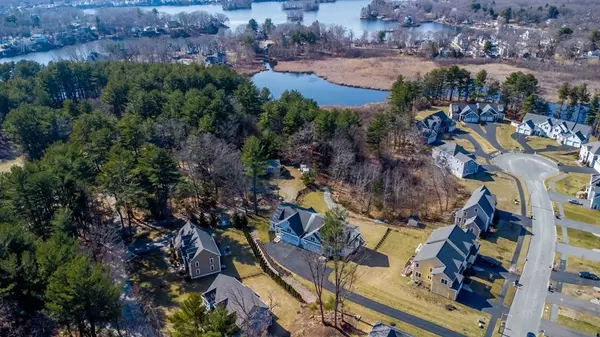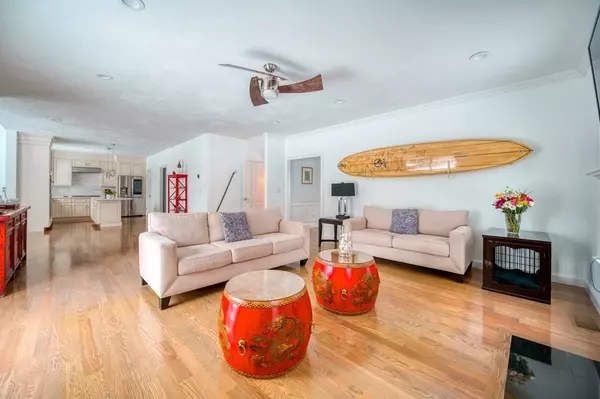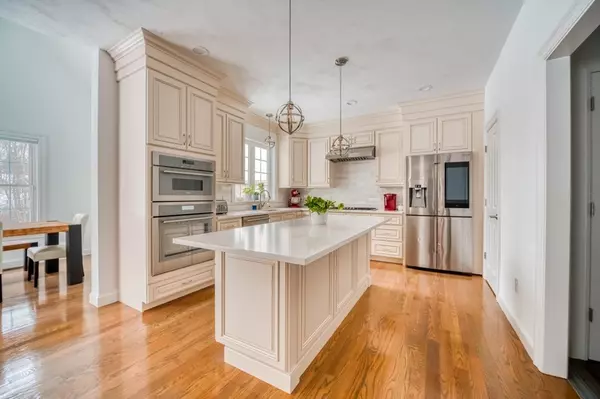$910,000
$849,000
7.2%For more information regarding the value of a property, please contact us for a free consultation.
3 Point Rd #1 Shrewsbury, MA 01545
4 Beds
3.5 Baths
4,124 SqFt
Key Details
Sold Price $910,000
Property Type Condo
Sub Type Condominium
Listing Status Sold
Purchase Type For Sale
Square Footage 4,124 sqft
Price per Sqft $220
MLS Listing ID 73100677
Sold Date 06/09/23
Bedrooms 4
Full Baths 3
Half Baths 1
HOA Y/N true
Year Built 2020
Annual Tax Amount $8,979
Tax Year 2023
Property Sub-Type Condominium
Property Description
**Offer deadline: Tuesday 6pm** Welcome to luxury in this stunning 2020-built home in the coveted Nelson Point community. Step inside and be welcomed by over 4,000 sqft of finished living space featuring a modern open-concept design, 4 spacious bedrooms, and 3.5 bathrooms. The chef's kitchen is outfitted with top-quality Thermador & Samsung smart appliances, high-end cabinetry, and ample counter space. The private deck with a retractable awning provides wooded views and a peak at Lake Quinsigamond. Upstairs, the oversized primary bedroom is a retreat, boasting an en suite bathroom with large soaking tub plus shower, double vanity, and large walk-in closet. Finished as part of the original construction, the basement offers two additional large bonus rooms, and 3/4 bathroom, perfect for hosting. This home also features a 2-car garage and no association fee! With access to Shrewsbury schools, this home offers the perfect blend of luxurious living and convenience. The best of Shrewsbury!
Location
State MA
County Worcester
Zoning RES B-
Direction Please use GPS. Home is at end of driveway.
Rooms
Family Room Flooring - Wall to Wall Carpet, Recessed Lighting
Basement Y
Primary Bedroom Level Second
Dining Room Vaulted Ceiling(s), Flooring - Wood, Deck - Exterior, Lighting - Overhead
Kitchen Bathroom - Half, Flooring - Wood, Pantry, Countertops - Stone/Granite/Solid, Kitchen Island, Breakfast Bar / Nook, Cabinets - Upgraded, Recessed Lighting, Stainless Steel Appliances, Gas Stove
Interior
Interior Features Wainscoting, Lighting - Overhead, Crown Molding, Recessed Lighting, Bathroom - Tiled With Shower Stall, Countertops - Stone/Granite/Solid, Office, Bathroom, Central Vacuum
Heating Forced Air, Natural Gas
Cooling Central Air
Flooring Wood, Tile, Carpet, Flooring - Wood, Flooring - Wall to Wall Carpet, Flooring - Stone/Ceramic Tile
Fireplaces Number 1
Fireplaces Type Living Room
Appliance Range, Oven, Dishwasher, Refrigerator, Washer, Dryer, Gas Water Heater, Utility Connections for Gas Range, Utility Connections for Gas Oven, Utility Connections for Electric Dryer
Laundry Laundry Closet, Flooring - Stone/Ceramic Tile, Countertops - Stone/Granite/Solid, Electric Dryer Hookup, Washer Hookup, Second Floor, In Unit
Exterior
Exterior Feature Rain Gutters
Garage Spaces 2.0
Community Features Shopping, Park, Medical Facility, Conservation Area, Highway Access, Private School, Public School, University
Utilities Available for Gas Range, for Gas Oven, for Electric Dryer, Washer Hookup
Waterfront Description Beach Front, Lake/Pond, 3/10 to 1/2 Mile To Beach, Beach Ownership(Public)
Roof Type Shingle
Total Parking Spaces 2
Garage Yes
Building
Story 3
Sewer Public Sewer
Water Public
Schools
Elementary Schools Calvin Coolidge
Middle Schools Oak Middle
High Schools Shrewsbury High
Others
Senior Community false
Read Less
Want to know what your home might be worth? Contact us for a FREE valuation!

Our team is ready to help you sell your home for the highest possible price ASAP
Bought with Sumathi Narayanan • Sumathi Narayanan Realty LLC





