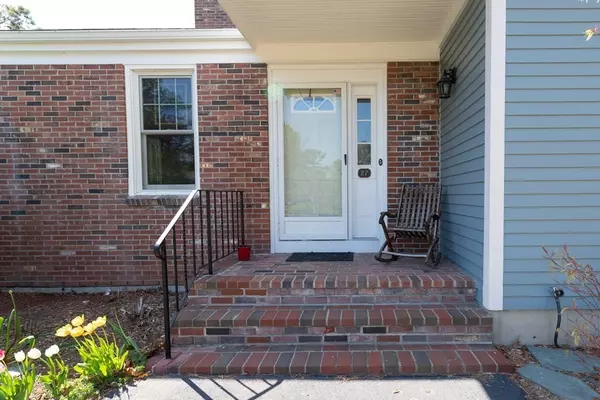$590,000
$599,000
1.5%For more information regarding the value of a property, please contact us for a free consultation.
27 Tradewind Dr Mashpee, MA 02649
2 Beds
2 Baths
1,666 SqFt
Key Details
Sold Price $590,000
Property Type Single Family Home
Sub Type Single Family Residence
Listing Status Sold
Purchase Type For Sale
Square Footage 1,666 sqft
Price per Sqft $354
Subdivision Seabrook Village
MLS Listing ID 73103751
Sold Date 06/13/23
Style Ranch
Bedrooms 2
Full Baths 2
HOA Fees $16/ann
HOA Y/N true
Year Built 1986
Annual Tax Amount $3,435
Tax Year 2022
Lot Size 0.340 Acres
Acres 0.34
Property Description
Seabrook Village in South Mashpee! Beautifully maintained ranch in a tranquil wooded setting with gorgeous year round views of the Red Brook and a bird watcher's delights! 1,600 sq feet with hardwood flooring, central air, 1 car attached garage and 1st floor laundry. Gorgeous full bathroom with soaking tub and tile shower. Generous sized bedrooms and an additional bonus room with flexible use for guests adjacent to its own bathroom with shower. Clean and dry basement with newer water heater and double walled Roth oil tank. Numerous mature plantings and low maintenance side and back yards. Wood burning fireplace in open family room leads to elevated back deck overlooking the Red Brook. NO flood insurance required! The Red Brook merges with tidal dependent Hamblin Pond providing a beautiful backdrop for this home. Neighborhood offers association tennis and easy access to conservation trails, South Cape Beach and Mashpee Commons. A perfect place to call home .
Location
State MA
County Barnstable
Area South Mashpee
Zoning R3
Direction Great Neck South to Red Brook Road to Surf Drive to 27 Tradewind.
Rooms
Basement Full, Interior Entry, Bulkhead, Concrete, Unfinished
Interior
Heating Baseboard, Oil
Cooling Central Air
Flooring Tile, Laminate, Hardwood
Fireplaces Number 1
Appliance Range, Dishwasher, Microwave, Refrigerator, Washer, Dryer, Electric Water Heater, Utility Connections for Electric Range, Utility Connections for Electric Dryer
Laundry First Floor, Washer Hookup
Exterior
Exterior Feature Garden
Garage Spaces 1.0
Community Features Shopping, Golf, Marina
Utilities Available for Electric Range, for Electric Dryer, Washer Hookup
Waterfront Description Waterfront, Beach Front, River, Bog, Marsh, Other (See Remarks), Ocean, 1 to 2 Mile To Beach, Beach Ownership(Public)
View Y/N Yes
View Scenic View(s)
Roof Type Shingle
Total Parking Spaces 3
Garage Yes
Building
Lot Description Cul-De-Sac, Wooded, Level, Marsh, Sloped
Foundation Concrete Perimeter
Sewer Private Sewer
Water Public, Private
Architectural Style Ranch
Others
Senior Community false
Read Less
Want to know what your home might be worth? Contact us for a FREE valuation!

Our team is ready to help you sell your home for the highest possible price ASAP
Bought with Heather Brigham • EXIT Cape Realty





